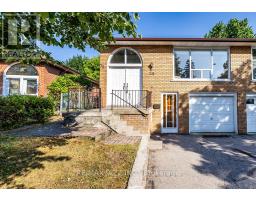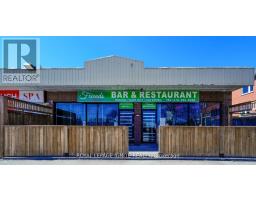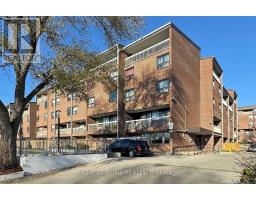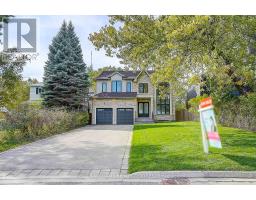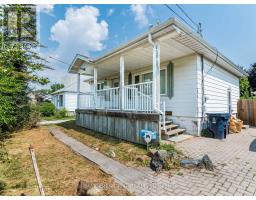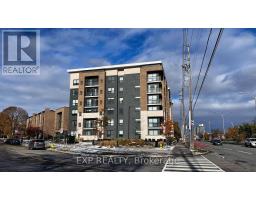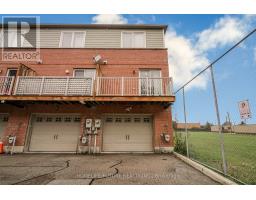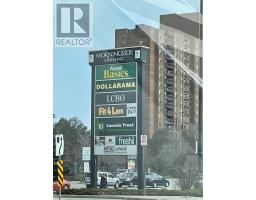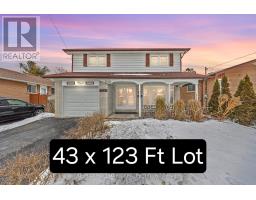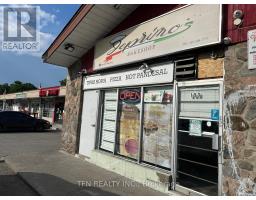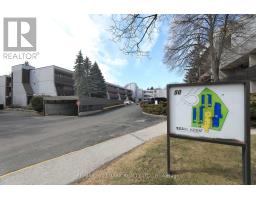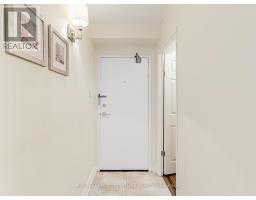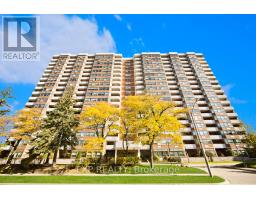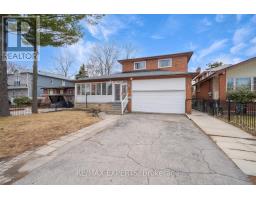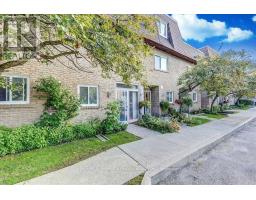27 WESTCROFT DRIVE, Toronto (West Hill), Ontario, CA
Address: 27 WESTCROFT DRIVE, Toronto (West Hill), Ontario
Summary Report Property
- MKT IDE12418373
- Building TypeHouse
- Property TypeSingle Family
- StatusBuy
- Added8 weeks ago
- Bedrooms6
- Bathrooms3
- Area1500 sq. ft.
- DirectionNo Data
- Added On23 Sep 2025
Property Overview
Client RemarksWelcome to this charming 4+2-bedroom 4-way Back-split detached home nestled in the heart of one of Toronto's most family-friendly communities. This home boasts a spacious layout with bright, sun-filled rooms, an updated kitchen perfect and a cozy living area ideal for family gatherings. The large backyard provides plenty of outdoor space, making it the perfect spot for barbecues and entertaining located in a quiet, free-lined neighbourhood, you will enjoy the best of suburban living with all the conveniences of the city. Schools, parks, and recreational facilities are just steps away, offering an active and vibrant lifestyle. With easy access to major highways, public transit and a short drive to shopping centers and local eateries, this is the perfect place to call home. Don't miss out on the opportunity to own in this highly sought-after area (id:51532)
Tags
| Property Summary |
|---|
| Building |
|---|
| Level | Rooms | Dimensions |
|---|---|---|
| Basement | Kitchen | 3.67 m x 2.24 m |
| Bedroom 5 | 3.58 m x 2.63 m | |
| Bedroom | 3.58 m x 2.74 m | |
| Living room | 3.73 m x 2.24 m | |
| Main level | Living room | 5.1 m x 3.63 m |
| Dining room | 3.63 m x 3.02 m | |
| Kitchen | 4.38 m x 2.78 m | |
| Upper Level | Primary Bedroom | 3.9 m x 3.73 m |
| Bedroom 2 | 3.74 m x 2.57 m | |
| Bedroom 3 | 2.75 m x 2.61 m | |
| Ground level | Family room | 7.52 m x 3.25 m |
| Kitchen | Measurements not available | |
| Bedroom 4 | 2.68 m x 2.56 m |
| Features | |||||
|---|---|---|---|---|---|
| Attached Garage | Garage | Separate entrance | |||




















