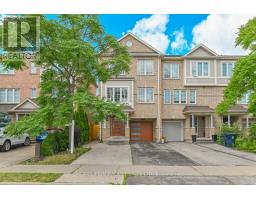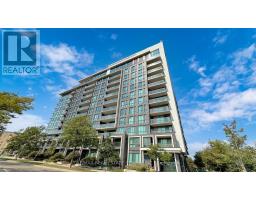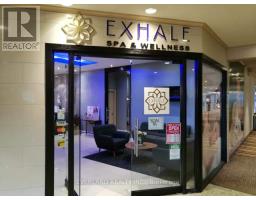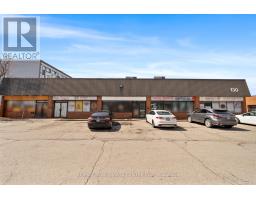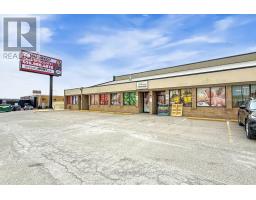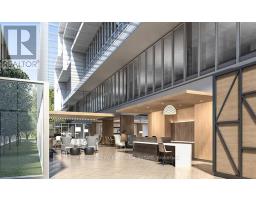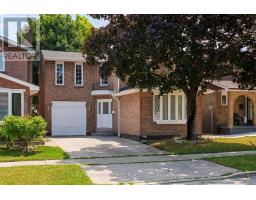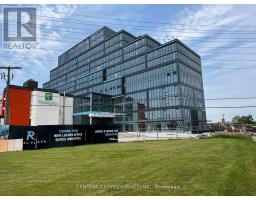157 CINRICKBAR DRIVE, Toronto (West Humber-Clairville), Ontario, CA
Address: 157 CINRICKBAR DRIVE, Toronto (West Humber-Clairville), Ontario
Summary Report Property
- MKT IDW12338959
- Building TypeHouse
- Property TypeSingle Family
- StatusBuy
- Added2 days ago
- Bedrooms3
- Bathrooms3
- Area1500 sq. ft.
- DirectionNo Data
- Added On23 Aug 2025
Property Overview
MUST-SEE HOME IN HIGHLY SOUGHT-AFTER HUMBERWOOD! Whether you're a first-time buyer or looking for your forever home, this gem checks all the boxes! Property Highlights :Beautiful 2-Storey Detached Home in a Safe & Mature Neighborhood3 Spacious Bedrooms | 3 Bathrooms Finished Basement perfect for a rec room, home office, or guest space No Carpet Throughout sleek and easy to maintain Bright & Open Main Floor large living area flows into a stunning sunroom Huge Backyard ideal for entertaining, gardening, or relaxing Unbeatable Location !Just minutes from top amenities :Woodbine Shopping Centre, Canadian Tire, Costco, LCBO Steps to TTC, close to Humber College & Etobicoke General Hospital5-minute drive to the new Finch LRT amazing for commuters! Don't miss your chance to live in this vibrant, family-friendly community with everything at your fingertips! Book your showing today this one wont last long! (id:51532)
Tags
| Property Summary |
|---|
| Building |
|---|
| Land |
|---|
| Level | Rooms | Dimensions |
|---|---|---|
| Second level | Primary Bedroom | 5.05 m x 3.37 m |
| Bedroom 2 | 3.37 m x 3.06 m | |
| Bedroom 3 | 3.83 m x 3 m | |
| Basement | Recreational, Games room | 9.4 m x 3.6 m |
| Main level | Living room | 5.96 m x 3.5 m |
| Dining room | 3.46 m x 3.05 m | |
| Kitchen | 3.06 m x 2.75 m | |
| Sunroom | 3.67 m x 3.3 m |
| Features | |||||
|---|---|---|---|---|---|
| Attached Garage | Garage | Water meter | |||
| Central air conditioning | |||||























































