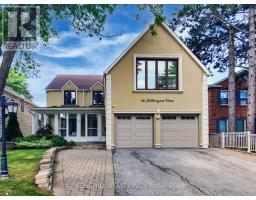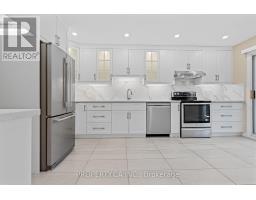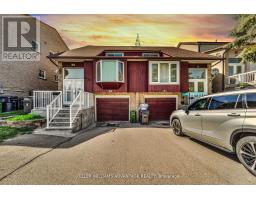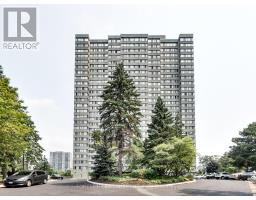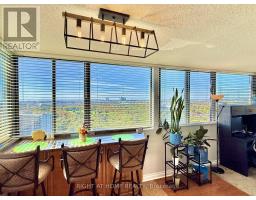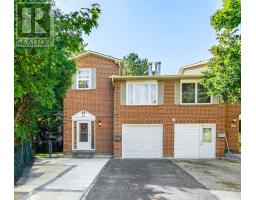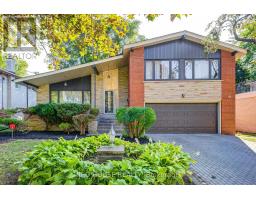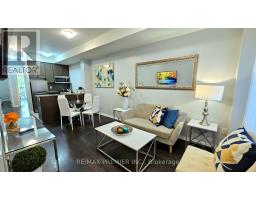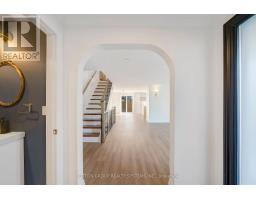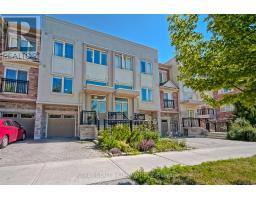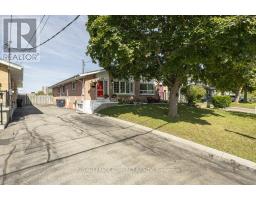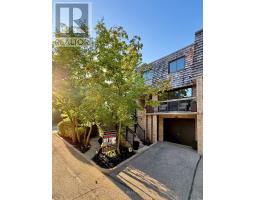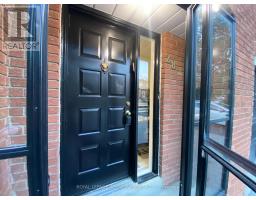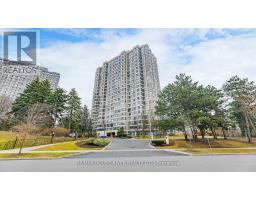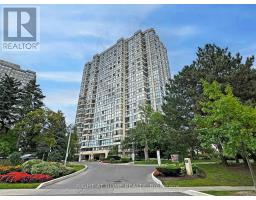1905 - 80 ANTIBES DRIVE, Toronto (Westminster-Branson), Ontario, CA
Address: 1905 - 80 ANTIBES DRIVE, Toronto (Westminster-Branson), Ontario
2 Beds2 Baths1800 sqftStatus: Buy Views : 512
Price
$594,000
Summary Report Property
- MKT IDC12351347
- Building TypeApartment
- Property TypeSingle Family
- StatusBuy
- Added1 weeks ago
- Bedrooms2
- Bathrooms2
- Area1800 sq. ft.
- DirectionNo Data
- Added On25 Sep 2025
Property Overview
Fully Renovated Bright East Facing Unit W/ Unobstructed View, Open Concept Unit Is Perfect For Entertaining. Laminate Floor Thru-Out. Renovated, Lighted Cabinets, Open Concept Kitchen, Beautiful Eat In Kitchen W/Breakfast Bar. Updated With S/S Appl's. Unit Has 2 Parking Spots. Well Maintained Building, W/ Security. Maintenance Fees Incl. All Utilities/Cable/Tv. Close Proximity To Parks, TTC At Doorstep. A Must See Unit!! Custom Designed With Quality Craftsmanship. Unbelievable amount of storage space for a condo unit. Custom Lighted Closet Cabinets. Blackout blinds & Zebra Blinds in the Bedrooms. Zebra Blinds in the Living room and kitchen. (id:51532)
Tags
| Property Summary |
|---|
Property Type
Single Family
Building Type
Apartment
Square Footage
1800 - 1999 sqft
Community Name
Westminster-Branson
Title
Condominium/Strata
Parking Type
Underground,Garage
| Building |
|---|
Bedrooms
Above Grade
2
Bathrooms
Total
2
Partial
1
Interior Features
Appliances Included
All, Blinds, Dishwasher, Dryer, Microwave, Stove, Washer, Window Coverings, Refrigerator
Building Features
Features
Laundry- Coin operated
Square Footage
1800 - 1999 sqft
Fire Protection
Monitored Alarm, Security system, Smoke Detectors
Building Amenities
Car Wash, Exercise Centre, Recreation Centre, Party Room, Security/Concierge
Heating & Cooling
Cooling
Central air conditioning
Heating Type
Forced air
Exterior Features
Exterior Finish
Brick
Neighbourhood Features
Community Features
Pet Restrictions, Community Centre
Amenities Nearby
Public Transit, Park, Schools
Maintenance or Condo Information
Maintenance Fees
$842.59 Monthly
Maintenance Fees Include
Heat, Electricity, Water, Cable TV, Common Area Maintenance, Insurance, Parking
Maintenance Management Company
Brilliant Property Management
Parking
Parking Type
Underground,Garage
Total Parking Spaces
2
| Level | Rooms | Dimensions |
|---|---|---|
| Flat | Primary Bedroom | 4.18 m x 3.32 m |
| Bedroom 2 | 3.78 m x 2.6 m | |
| Dining room | 5.76 m x 3.1 m | |
| Kitchen | 5.6 m x 2.86 m | |
| Living room | 5.6 m x 2.9 m |
| Features | |||||
|---|---|---|---|---|---|
| Laundry- Coin operated | Underground | Garage | |||
| All | Blinds | Dishwasher | |||
| Dryer | Microwave | Stove | |||
| Washer | Window Coverings | Refrigerator | |||
| Central air conditioning | Car Wash | Exercise Centre | |||
| Recreation Centre | Party Room | Security/Concierge | |||




















































