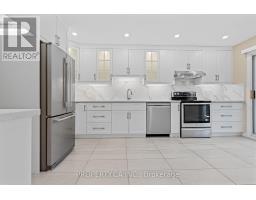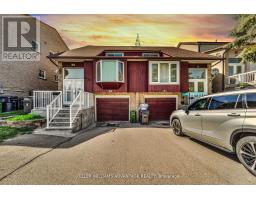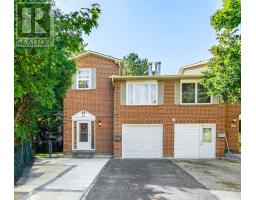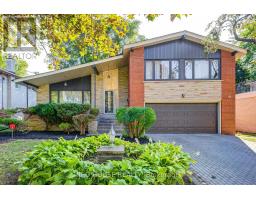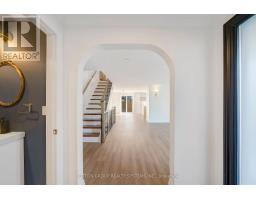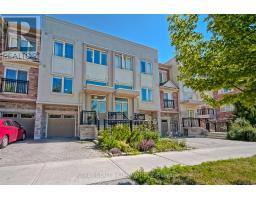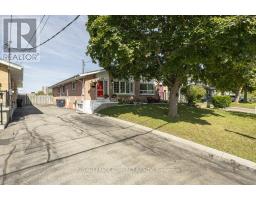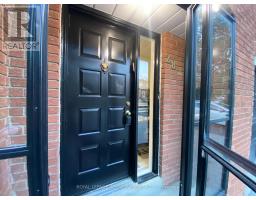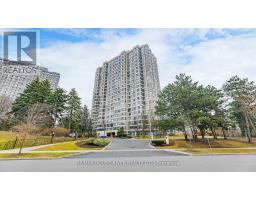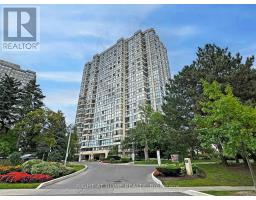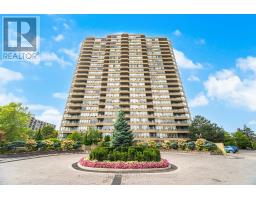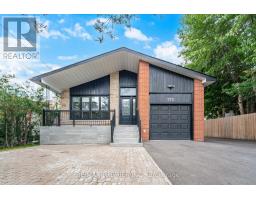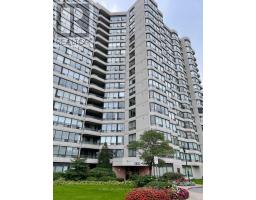61 PLUM TREE WAY, Toronto (Westminster-Branson), Ontario, CA
Address: 61 PLUM TREE WAY, Toronto (Westminster-Branson), Ontario
Summary Report Property
- MKT IDC12248782
- Building TypeRow / Townhouse
- Property TypeSingle Family
- StatusBuy
- Added4 days ago
- Bedrooms4
- Bathrooms2
- Area1200 sq. ft.
- DirectionNo Data
- Added On19 Sep 2025
Property Overview
Absolutely Stunning Fully Renovated End Unit & Corner Lot 3+1 BR Townhome which feels like a secluded Semi-detached Home. Fall in Love The Moment You Walk In With Luxury Vinyl Floors Throughout & Spacious Main Floor Layout with Garage Door Entry. This modern property features a stylish Gold themed kitchen with quartz & brand new appliances. Walk upstairs on upgraded stairs & handrails to 3 spacious bedrooms and contemporary designed bathroom. The basement offers a versatile recreation room or an additional bedroom & full washroom perfect for your needs. Rare Oversized Backyard and Side Yard for Entertaining. This is the next best thing to a New Built. Family-friendly area, close to plazas, grocery stores, parks and recreational facilities at Antibes Community Center. (id:51532)
Tags
| Property Summary |
|---|
| Building |
|---|
| Land |
|---|
| Level | Rooms | Dimensions |
|---|---|---|
| Second level | Primary Bedroom | 3.12 m x 4.17 m |
| Bedroom 2 | 2.62 m x 4 m | |
| Bedroom 3 | 3 m x 2.7 m | |
| Basement | Recreational, Games room | 4 m x 4.11 m |
| Laundry room | 3.3 m x 3.55 m | |
| Main level | Living room | 4.3 m x 4.3 m |
| Dining room | 2.65 m x 2.5 m | |
| Kitchen | 3 m x 2.5 m |
| Features | |||||
|---|---|---|---|---|---|
| Attached Garage | Garage | Water Heater | |||
| Wall unit | Visitor Parking | ||||


























