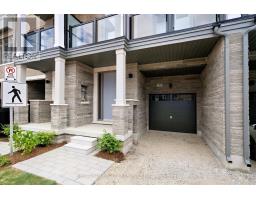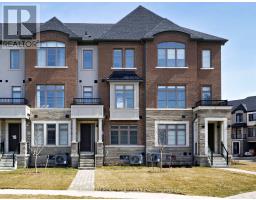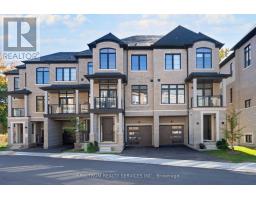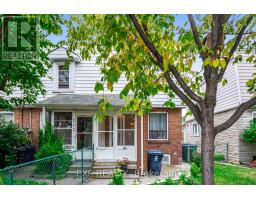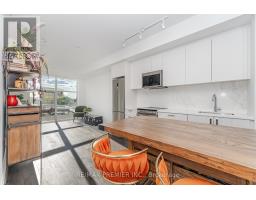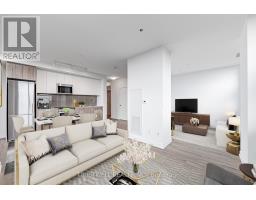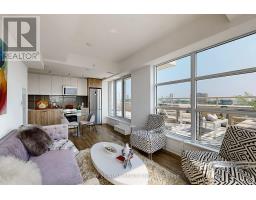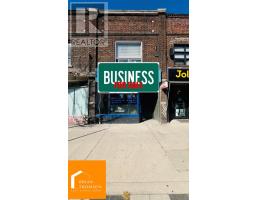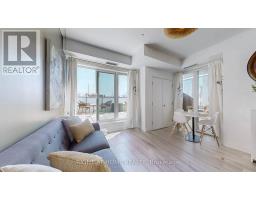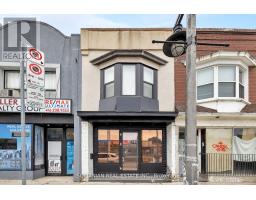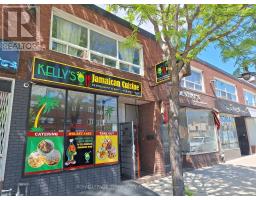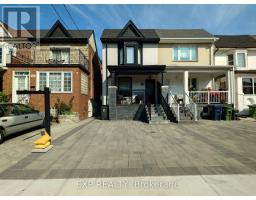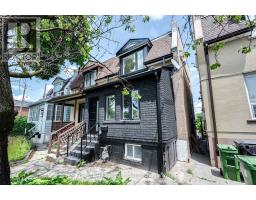215 - 1808 ST. CLAIR AVENUE W, Toronto (Weston-Pellam Park), Ontario, CA
Address: 215 - 1808 ST. CLAIR AVENUE W, Toronto (Weston-Pellam Park), Ontario
2 Beds2 Baths600 sqftStatus: Buy Views : 128
Price
$589,800
Summary Report Property
- MKT IDW12390983
- Building TypeApartment
- Property TypeSingle Family
- StatusBuy
- Added7 weeks ago
- Bedrooms2
- Bathrooms2
- Area600 sq. ft.
- DirectionNo Data
- Added On09 Sep 2025
Property Overview
Move-In Ready. Market-Smart. Make It Yours.Ad Copy ~ Say hello to your next smart move. Whether you're a first-time buyer or savvy investor, this modern 2-bedroom condo delivers all the essentials and then some.Loft-inspired ceilings and south-facing windows make the space bright and airy, while a compact yet clever layout ensures every inch works for your lifestyle.The primary suite has its own ensuite, and the second bedroom (with full closet + sliding doors) easily flexes as a home office or guest retreat.Add in designer finishes, included parking + locker, and incredible building amenities and you've got a true turnkey opportunity.Ready when you are. (id:51532)
Tags
| Property Summary |
|---|
Property Type
Single Family
Building Type
Apartment
Square Footage
600 - 699 sqft
Community Name
Weston-Pellam Park
Title
Condominium/Strata
Parking Type
Underground,Garage
| Building |
|---|
Bedrooms
Above Grade
2
Bathrooms
Total
2
Interior Features
Appliances Included
Water meter, Dishwasher, Dryer, Stove, Washer, Window Coverings, Refrigerator
Flooring
Laminate, Ceramic
Building Features
Features
Balcony, Carpet Free, In suite Laundry
Foundation Type
Poured Concrete
Square Footage
600 - 699 sqft
Building Amenities
Exercise Centre, Recreation Centre, Visitor Parking, Storage - Locker
Structures
Patio(s)
Heating & Cooling
Cooling
Central air conditioning
Exterior Features
Exterior Finish
Brick
Neighbourhood Features
Community Features
Pet Restrictions
Maintenance or Condo Information
Maintenance Fees
$644.86 Monthly
Maintenance Fees Include
Heat, Common Area Maintenance, Insurance, Parking
Maintenance Management Company
First Service Residential - 647-368-8844
Parking
Parking Type
Underground,Garage
Total Parking Spaces
1
| Level | Rooms | Dimensions |
|---|---|---|
| Main level | Foyer | Measurements not available |
| Bathroom | Measurements not available | |
| Kitchen | 2.89 m x 3.2 m | |
| Living room | 2.97 m x 2.94 m | |
| Laundry room | Measurements not available | |
| Primary Bedroom | 2.97 m x 2.74 m | |
| Bedroom 2 | 2.51 m x 2.44 m |
| Features | |||||
|---|---|---|---|---|---|
| Balcony | Carpet Free | In suite Laundry | |||
| Underground | Garage | Water meter | |||
| Dishwasher | Dryer | Stove | |||
| Washer | Window Coverings | Refrigerator | |||
| Central air conditioning | Exercise Centre | Recreation Centre | |||
| Visitor Parking | Storage - Locker | ||||








































