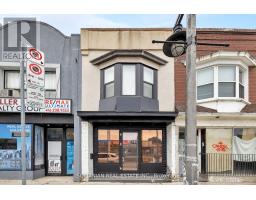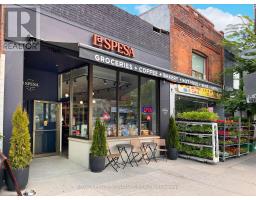25 UXBRIDGE AVENUE, Toronto (Weston-Pellam Park), Ontario, CA
Address: 25 UXBRIDGE AVENUE, Toronto (Weston-Pellam Park), Ontario
Summary Report Property
- MKT IDW12379866
- Building TypeHouse
- Property TypeSingle Family
- StatusBuy
- Added2 days ago
- Bedrooms3
- Bathrooms2
- Area1100 sq. ft.
- DirectionNo Data
- Added On04 Sep 2025
Property Overview
Stylishly updated 3-bedroom, 2-bath semi with laneway access to a 2-car garage. The main floor features a renovated kitchen, wide plank flooring, pot lighting, and a mudroom lounge with a walk-out to back yard & garage. A completely separate rear entrance leads to a versatile lower level, ideal for an in-law suite, or work-from-home space. Curb appeal starts with a welcoming front porch and natural garden and continues to a private backyard retreat with stonework detailing and curated wall art. Modern finishes, fresh paint, and thoughtful updates throughout makes this home truly move-in ready. Perfectly located steps to Pelham Park and French school Charles Sauriol. Easy walking distance to The Junction shops, restaurants, rail path and transit. A complete package for families or professionals alike! (id:51532)
Tags
| Property Summary |
|---|
| Building |
|---|
| Land |
|---|
| Level | Rooms | Dimensions |
|---|---|---|
| Second level | Primary Bedroom | 3.89 m x 3.02 m |
| Bedroom 2 | 3.78 m x 2.86 m | |
| Bedroom 3 | 3.64 m x 2.88 m | |
| Basement | Recreational, Games room | 9.06 m x 2.85 m |
| Office | 3.71 m x 1.73 m | |
| Laundry room | 2.44 m x 1.97 m | |
| Main level | Dining room | 2.98 m x 2.87 m |
| Living room | 4.52 m x 2.86 m | |
| Kitchen | 4.27 m x 3.67 m | |
| Mud room | Measurements not available |
| Features | |||||
|---|---|---|---|---|---|
| Lane | Detached Garage | Garage | |||
| Garage door opener remote(s) | Water Heater - Tankless | Water Heater | |||
| Blinds | Dishwasher | Dryer | |||
| Garage door opener | Microwave | Hood Fan | |||
| Stove | Washer | Refrigerator | |||
| Separate entrance | Walk out | Central air conditioning | |||
































