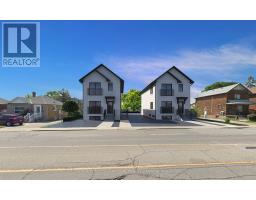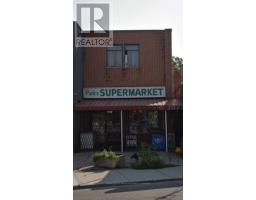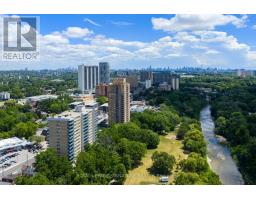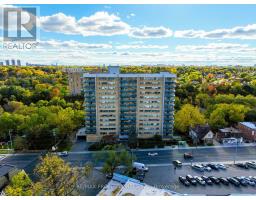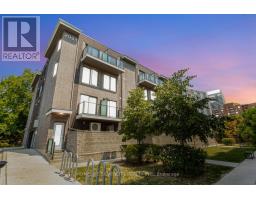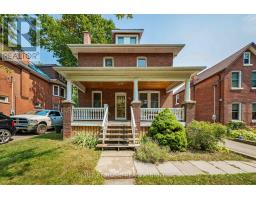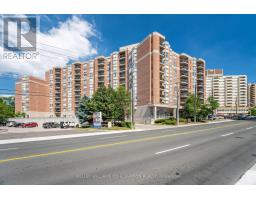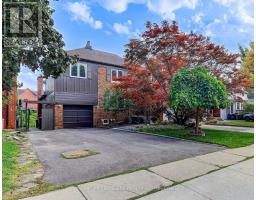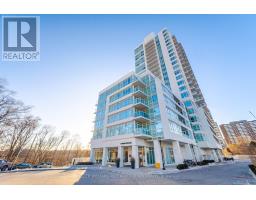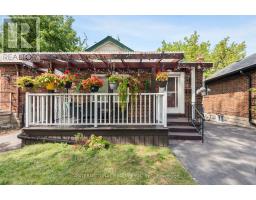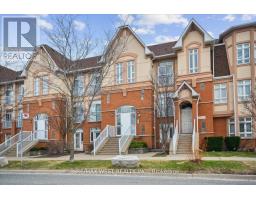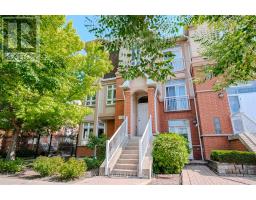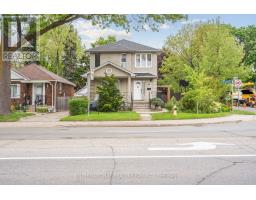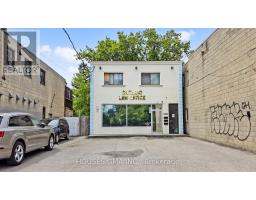1925 LAWRENCE AVENUE W, Toronto (Weston), Ontario, CA
Address: 1925 LAWRENCE AVENUE W, Toronto (Weston), Ontario
Summary Report Property
- MKT IDW12384414
- Building TypeMulti-Family
- Property TypeMulti-family
- StatusBuy
- Added2 weeks ago
- Bedrooms0
- Bathrooms0
- Area3928 sq. ft.
- DirectionNo Data
- Added On06 Oct 2025
Property Overview
Save the LTT and take advantage of CMHC multifamily financing offering a 50 year mortgage, 87% loan-to-value and positive cashflow! This brand new legal 8 unit development features eight separately self-contained units, all with private entrances, separate utilities, and in-unit laundry. Top-floor units consist of 2 bedrooms plus den, 2 bathrooms (1 ensuite) and walk-out balconies. Main-floor units offer 2 bedrooms, 2 bathrooms (1 ensuite) with large storage room and rear balcony. Lower floors consist of two 1-bedroom, 1 bathroom units. Rear lower units include private terraces. All units feature custom kitchens, stainless steel appliances, high-efficiency HVAC systems and open-concept designs. Located a short distance from downtown Toronto, the property provides quick access to the Highway 400 series, restaurants, shopping and a short walk to the Weston GO Station. Estimated financials available upon request. Anticipated October 2025 completion. Builder Warranty Included. Turnkey Investment Opportunity. Not subject to Foreign Buyer Ban, MNRS or NRS taxes. (id:51532)
Tags
| Property Summary |
|---|
| Building |
|---|
| Land |
|---|
| Features | |||||
|---|---|---|---|---|---|
| Dishwasher | Dryer | Hood Fan | |||
| Washer | Fully air conditioned | ||||













