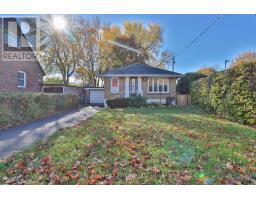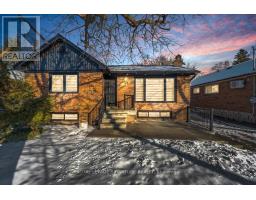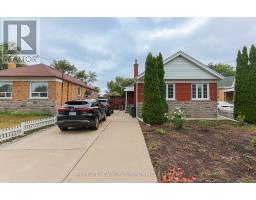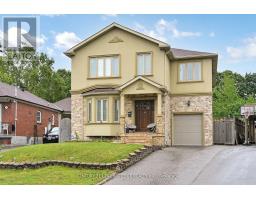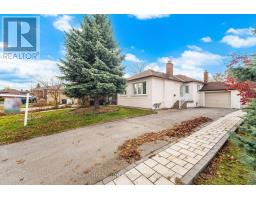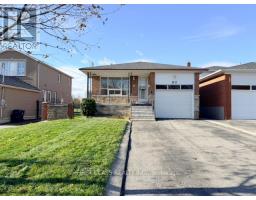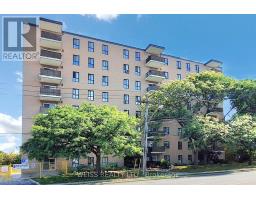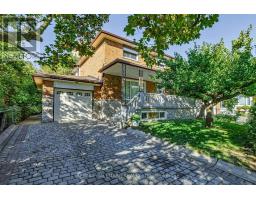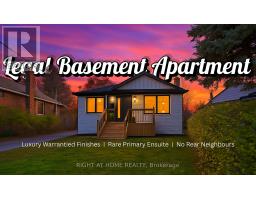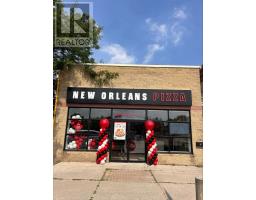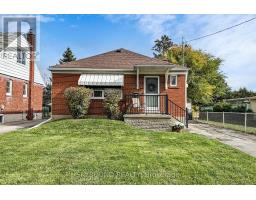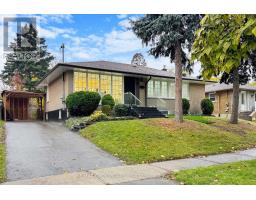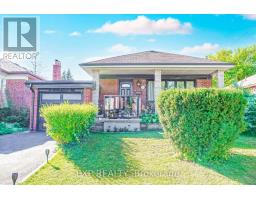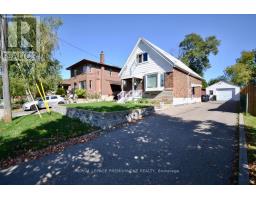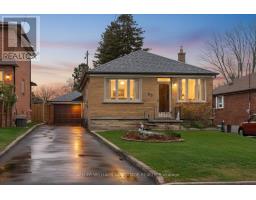18 INNISDALE DRIVE, Toronto (Wexford-Maryvale), Ontario, CA
Address: 18 INNISDALE DRIVE, Toronto (Wexford-Maryvale), Ontario
Summary Report Property
- MKT IDE12396099
- Building TypeHouse
- Property TypeSingle Family
- StatusBuy
- Added16 weeks ago
- Bedrooms3
- Bathrooms2
- Area1100 sq. ft.
- DirectionNo Data
- Added On11 Sep 2025
Property Overview
Welcome to 18 Innisdale Drive, a truly exceptional two-storey home nestled on a generous 44 x 125-foot lot. This property perfectly blends comfort, convenience, and style, offering an ideal setting for modern living.Step inside and discover a home where every detail has been thoughtfully considered. The spacious interior is designed for both relaxation and entertaining, with a layout that flows effortlessly. The unfinished basement is a blank canvas, waiting for your personal touch to transform it into the space of your dreams. The property's large, pool-sized backyard presents an incredible opportunity to create your own private oasis. Beyond the home itself, the location is unbeatable and perfect for families. Enjoy the convenience of being within a short walk or drive of numerous schools including Precious Blood Catholic School, Wexford Public School, and sought after, Wexford Collegiate School For the Arts. You'll also find a variety of places of worship in the area. Enjoy the convenience of having numerous stores and restaurants just a short stroll away. Commuting is a breeze with excellent transit options, including a 10-minute bus ride to the Eglinton Crosstown LRT. For those who drive, easy access to both Highway 404 and 401 makes navigating the city and beyond a seamless experience. This is more than just a house; it's a lifestyle waiting to be embraced. (id:51532)
Tags
| Property Summary |
|---|
| Building |
|---|
| Land |
|---|
| Level | Rooms | Dimensions |
|---|---|---|
| Second level | Primary Bedroom | 5.38 m x 4 m |
| Bedroom 2 | 3.43 m x 4.65 m | |
| Bedroom 3 | 3.43 m x 4.39 m | |
| Basement | Other | 7.26 m x 5.23 m |
| Main level | Living room | 7.14 m x 3.23 m |
| Dining room | 3.15 m x 3.1 m | |
| Kitchen | 3.2 m x 3.1 m |
| Features | |||||
|---|---|---|---|---|---|
| No Garage | Oven - Built-In | Water Heater | |||
| Central Vacuum | Cooktop | Dishwasher | |||
| Dryer | Hood Fan | Microwave | |||
| Oven | Washer | Refrigerator | |||
| Central air conditioning | |||||


























