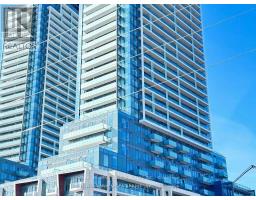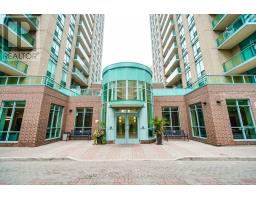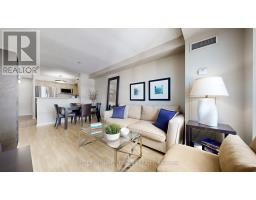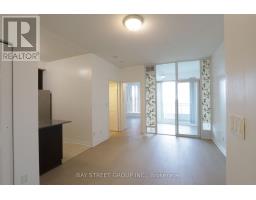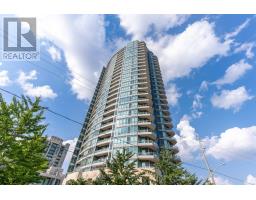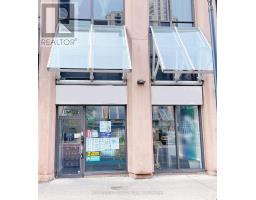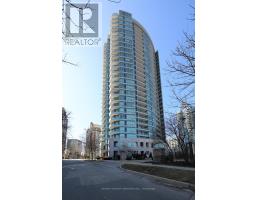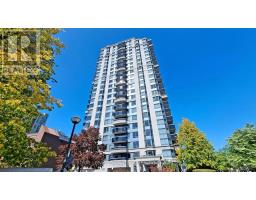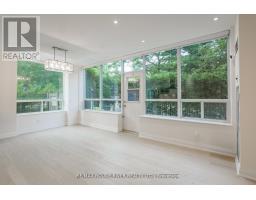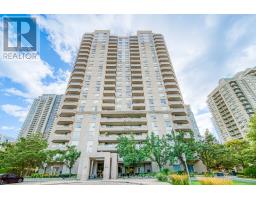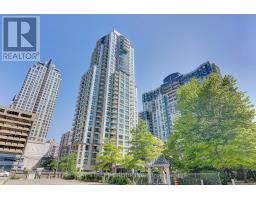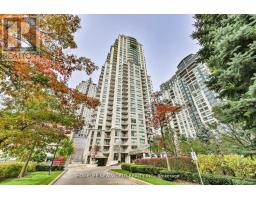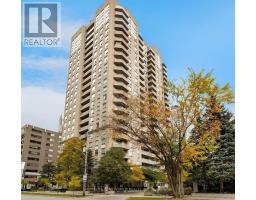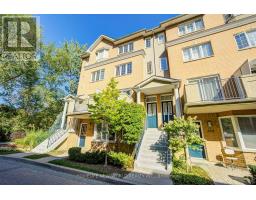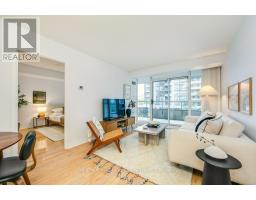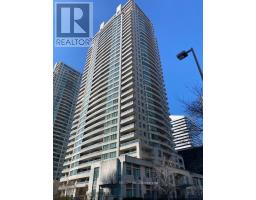1719 - 500 DORIS AVENUE, Toronto (Willowdale East), Ontario, CA
Address: 1719 - 500 DORIS AVENUE, Toronto (Willowdale East), Ontario
Summary Report Property
- MKT IDC12408528
- Building TypeApartment
- Property TypeSingle Family
- StatusBuy
- Added4 days ago
- Bedrooms3
- Bathrooms2
- Area900 sq. ft.
- DirectionNo Data
- Added On04 Oct 2025
Property Overview
Welcome to 500 Doris Unit 1719, this stunning unit offers two spacious bedrooms, a large den ideal for remote work or 3rd Bedroom. Newly painted and newly installed Laminate Flooring all over the unit Designed for those who value functionality and style. Well maintained and Certified Green Grand Triumph II building by Tridel Luxury amenities abound, including 24 hr concierge, Exercise Gym, Yoga Room, Golf Simulator, Indoor Pool, Sauna/Steam Room, Bike Storage, Guest Suites, Party Room, Games/Billiards Room, Theatre, Rooftop BBQ Terrace and Park. Steps to Finch Subway, Go/Viva Transit, Parks, Grocery, Library, Restaurants, Bistros & Cafes Galore. Ideal for families in a neighborhood near top rated schools or professionals looking for flexible space for home office or studio and a vibrant cultural lifestyle. (id:51532)
Tags
| Property Summary |
|---|
| Building |
|---|
| Level | Rooms | Dimensions |
|---|---|---|
| Flat | Dining room | 6.45 m x 3.4 m |
| Living room | 6.45 m x 3.4 m | |
| Kitchen | 2.8 m x 2.6 m | |
| Primary Bedroom | 4.8 m x 3.3 m | |
| Bedroom 2 | 3.3 m x 3.1 m | |
| Den | 2.9 m x 2.35 m |
| Features | |||||
|---|---|---|---|---|---|
| Balcony | Carpet Free | Underground | |||
| Garage | All | Window Coverings | |||
| Central air conditioning | Storage - Locker | ||||



















































