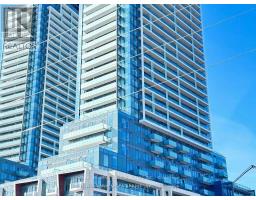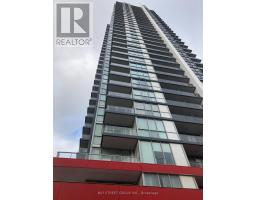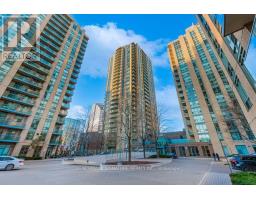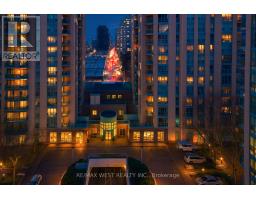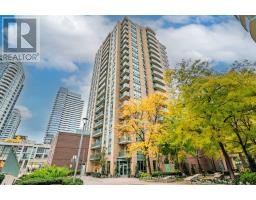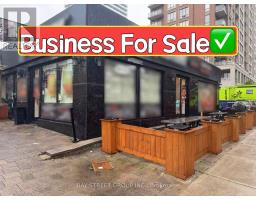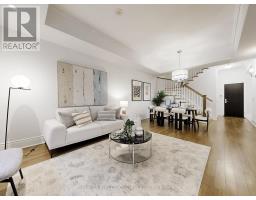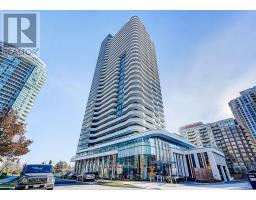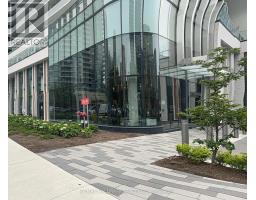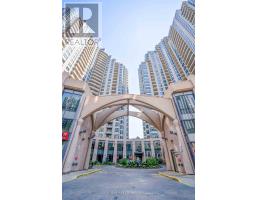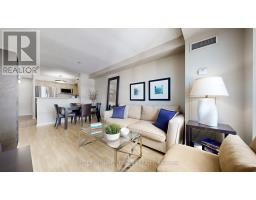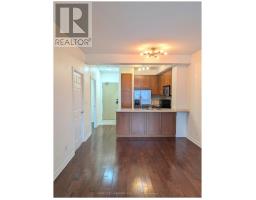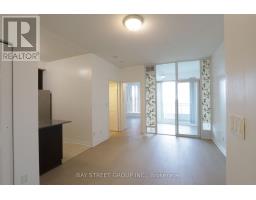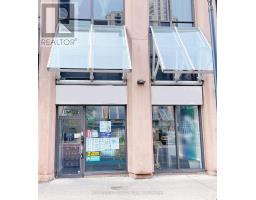35 WILLIAM POOLE WAY, Toronto (Willowdale East), Ontario, CA
Address: 35 WILLIAM POOLE WAY, Toronto (Willowdale East), Ontario
Summary Report Property
- MKT IDC12457915
- Building TypeRow / Townhouse
- Property TypeSingle Family
- StatusBuy
- Added12 weeks ago
- Bedrooms4
- Bathrooms4
- Area2000 sq. ft.
- DirectionNo Data
- Added On11 Oct 2025
Property Overview
Welcome to your dream home! This rarely available end-unit luxury executive townhouse perfectly blends comfort, style, and convenience. Featuring 9-ft ceilings on the main floor and a **bright, spacious 3-bedroom layout - each with its own ensuite**this home is truly move-in ready. Over $50K in recent upgrades include hardwood floors and stairs throughout, a fully upgraded kitchen, fresh paint, a newly finished basement floor, and rebuilt balconies on both the 1st and 3rd floors - all designed to deliver modern elegance and everyday functionality. Nestled in one of Toronto's most coveted neighborhoods, just steps to Sheppard-Yonge Subway Station, this home offers unbeatable connectivity with easy access to Hwy 401 and downtown Toronto. Enjoy the best of urban living with Whole Foods, Bayview Village, top-rated schools, parks, restaurants, gyms, pools, grocery stores, and libraries - all within walking distance. With low maintenance fees covering water, snow removal, and front garden care, this residence combines convenience with exceptional valued miss your chance to own this renovated, turnkey end-unit townhouse in one of the city's most vibrant and connected communities! (id:51532)
Tags
| Property Summary |
|---|
| Building |
|---|
| Land |
|---|
| Level | Rooms | Dimensions |
|---|---|---|
| Second level | Bedroom 2 | 4.88 m x 4.34 m |
| Bedroom 3 | 4.88 m x 4.62 m | |
| Laundry room | 2 m x 1.18 m | |
| Third level | Bathroom | 4.88 m x 3.3 m |
| Primary Bedroom | 4.88 m x 4.93 m | |
| Basement | Recreational, Games room | 4.88 m x 6.05 m |
| Main level | Foyer | 2.13 m x 1.48 m |
| Living room | 3.38 m x 3.99 m | |
| Dining room | 3.38 m x 2.92 m | |
| Kitchen | 3.86 m x 2.41 m | |
| Family room | 4.88 m x 4.42 m |
| Features | |||||
|---|---|---|---|---|---|
| Cul-de-sac | Balcony | In suite Laundry | |||
| Garage | Dishwasher | Dryer | |||
| Stove | Washer | Refrigerator | |||
| Central air conditioning | |||||








































