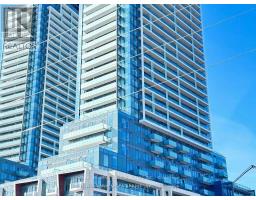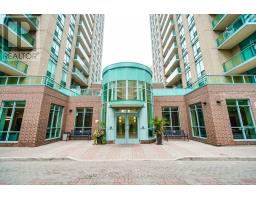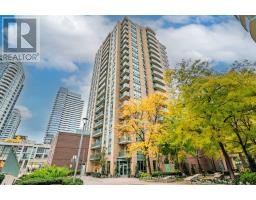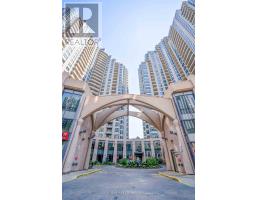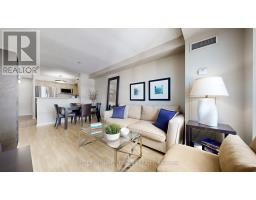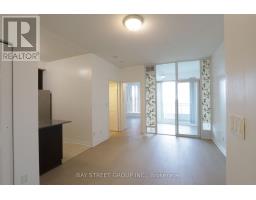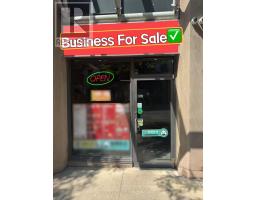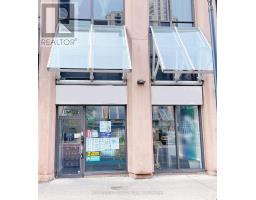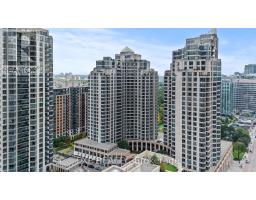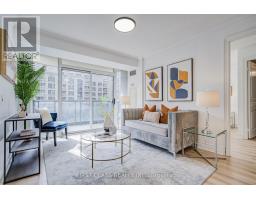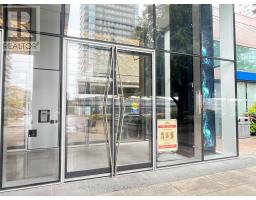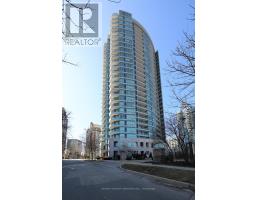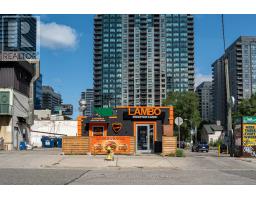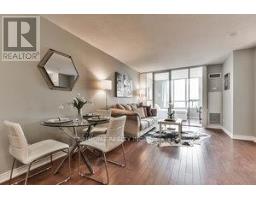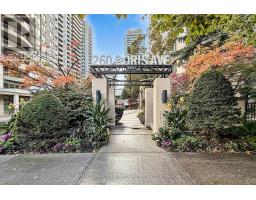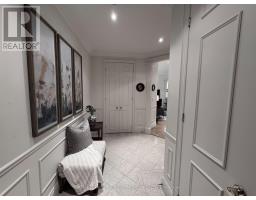PH1 - 88 GRANDVIEW WAY, Toronto (Willowdale East), Ontario, CA
Address: PH1 - 88 GRANDVIEW WAY, Toronto (Willowdale East), Ontario
3 Beds3 Baths1600 sqftStatus: Buy Views : 248
Price
$1,338,800
Summary Report Property
- MKT IDC12400498
- Building TypeApartment
- Property TypeSingle Family
- StatusBuy
- Added8 weeks ago
- Bedrooms3
- Bathrooms3
- Area1600 sq. ft.
- DirectionNo Data
- Added On13 Sep 2025
Property Overview
One Of A Kind PENTHOUSE. Executive Suite. Move-In Ready. 1,700 S.F. (LARGEST), Custom. Tridel Built. 10+ Ft. Ceilings, Crown Moldings. Hardwood Floors Throughout. Split Bdrms. each with In-Suite Baths. Den/Office can be 3rd. Bdrm., Gas Fireplace. Breathtaking West View. 3 Baths., X-tra Hobby room ( (10 X 10 Ft.) Office/Storage INCLUDED. Steps to EVERYTHING. Eat-In Kitchen. Gated Community. Your Palace In The Sky. Hurry Hurry! This Is A Hidden Gem Of A Property. (id:51532)
Tags
| Property Summary |
|---|
Property Type
Single Family
Building Type
Apartment
Square Footage
1600 - 1799 sqft
Community Name
Willowdale East
Title
Condominium/Strata
Parking Type
Underground,Garage,Tandem
| Building |
|---|
Bedrooms
Above Grade
2
Below Grade
1
Bathrooms
Total
3
Partial
1
Interior Features
Appliances Included
Garage door opener remote(s), Window Coverings
Flooring
Hardwood, Marble
Building Features
Features
Carpet Free, In suite Laundry
Square Footage
1600 - 1799 sqft
Rental Equipment
Water Heater
Fire Protection
Controlled entry, Security guard, Security system
Building Amenities
Exercise Centre, Visitor Parking, Party Room, Fireplace(s), Storage - Locker
Heating & Cooling
Cooling
Central air conditioning
Heating Type
Forced air
Exterior Features
Exterior Finish
Concrete
Neighbourhood Features
Community Features
Pet Restrictions
Amenities Nearby
Place of Worship, Public Transit, Schools
Maintenance or Condo Information
Maintenance Fees
$1518.25 Monthly
Maintenance Fees Include
Water, Insurance, Common Area Maintenance, Parking
Maintenance Management Company
Del Property Management: 416-224-2373
Parking
Parking Type
Underground,Garage,Tandem
Total Parking Spaces
2
| Level | Rooms | Dimensions |
|---|---|---|
| Flat | Living room | 7.92 m x 4.21 m |
| Dining room | 3.92 m x 3.66 m | |
| Kitchen | 3.45 m x 2.73 m | |
| Eating area | 2.74 m x 2.73 m | |
| Primary Bedroom | 4.72 m x 4.62 m | |
| Bedroom 2 | 4.13 m x 2.74 m | |
| Den | 4.34 m x 3.05 m | |
| Foyer | 3.13 m x 1.9 m |
| Features | |||||
|---|---|---|---|---|---|
| Carpet Free | In suite Laundry | Underground | |||
| Garage | Tandem | Garage door opener remote(s) | |||
| Window Coverings | Central air conditioning | Exercise Centre | |||
| Visitor Parking | Party Room | Fireplace(s) | |||
| Storage - Locker | |||||




























