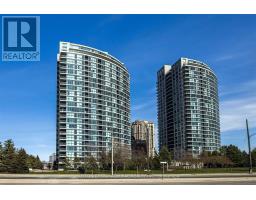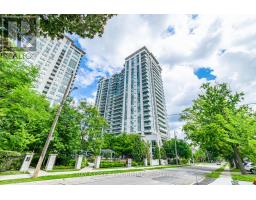1715 - 17 ANNDALE DRIVE, Toronto (Willowdale East), Ontario, CA
Address: 1715 - 17 ANNDALE DRIVE, Toronto (Willowdale East), Ontario
2 Beds2 BathsNo Data sqftStatus: Rent Views : 113
Price
$3,250
Summary Report Property
- MKT IDC12361428
- Building TypeApartment
- Property TypeSingle Family
- StatusRent
- Added3 days ago
- Bedrooms2
- Bathrooms2
- AreaNo Data sq. ft.
- DirectionNo Data
- Added On24 Aug 2025
Property Overview
Steps to Yonge/Sheppard Subway. (id:51532)
Tags
| Property Summary |
|---|
Property Type
Single Family
Building Type
Apartment
Square Footage
800 - 899 sqft
Community Name
Willowdale East
Title
Condominium/Strata
Parking Type
Underground,Garage
| Building |
|---|
Bedrooms
Above Grade
2
Bathrooms
Total
2
Interior Features
Flooring
Laminate
Building Features
Features
Balcony
Square Footage
800 - 899 sqft
Building Amenities
Security/Concierge, Exercise Centre, Party Room, Visitor Parking, Storage - Locker
Heating & Cooling
Cooling
Central air conditioning, Ventilation system
Heating Type
Forced air
Exterior Features
Exterior Finish
Concrete
Pool Type
Indoor pool
Neighbourhood Features
Community Features
Pet Restrictions
Amenities Nearby
Public Transit
Maintenance or Condo Information
Maintenance Management Company
Property Managemwnt
Parking
Parking Type
Underground,Garage
| Level | Rooms | Dimensions |
|---|---|---|
| Ground level | Living room | 5.97 m x 3.01 m |
| Dining room | 5.97 m x 3.01 m | |
| Kitchen | 2.36 m x 2.22 m | |
| Primary Bedroom | 4.24 m x 3.05 m | |
| Bedroom 2 | 4.27 m x 2.74 m |
| Features | |||||
|---|---|---|---|---|---|
| Balcony | Underground | Garage | |||
| Central air conditioning | Ventilation system | Security/Concierge | |||
| Exercise Centre | Party Room | Visitor Parking | |||
| Storage - Locker | |||||

















