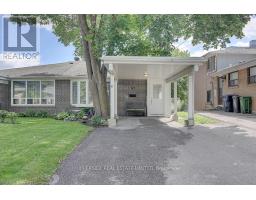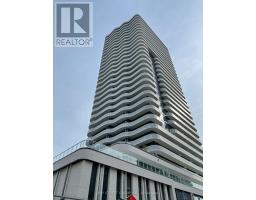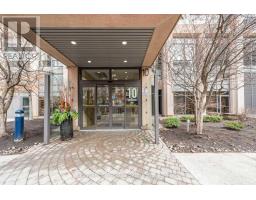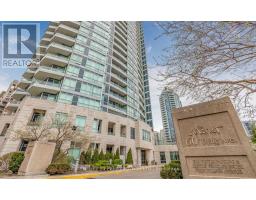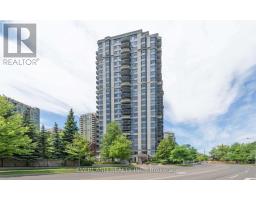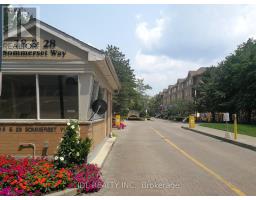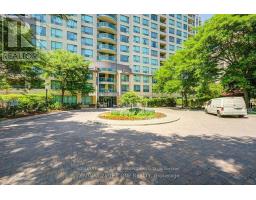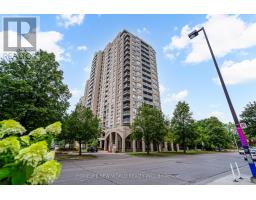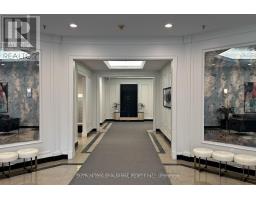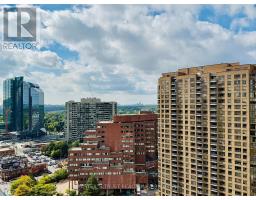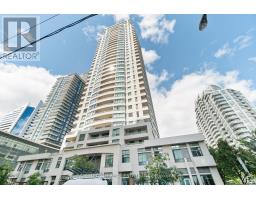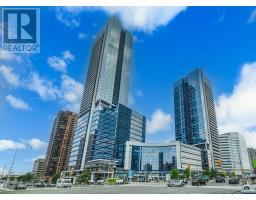1919 - 5 SHEPPARD AVENUE E, Toronto (Willowdale East), Ontario, CA
Address: 1919 - 5 SHEPPARD AVENUE E, Toronto (Willowdale East), Ontario
1 Beds1 BathsNo Data sqftStatus: Rent Views : 75
Price
$2,600
Summary Report Property
- MKT IDC12425552
- Building TypeApartment
- Property TypeSingle Family
- StatusRent
- Added7 days ago
- Bedrooms1
- Bathrooms1
- AreaNo Data sq. ft.
- DirectionNo Data
- Added On25 Sep 2025
Property Overview
ully Furnished And Equipped From Top To Bottom In Tridel's Iconic Hullmark Center In The Heart Of North York* Direct Access To Two Subway Lines From Level P2* Beautiful Unobstructed View* Open Concept. 9" Ceiling* Panoramic Windows* Built-In Appliances*Rooftop Garden Plus Many State Of The Art Amenities* Steps To Great Schools: Mckee And Earl Haig; Shops, Banks, Supermarket, Restaurants, Schools* Close To Hwy 401/404* Just Bring Your Suite Case! (id:51532)
Tags
| Property Summary |
|---|
Property Type
Single Family
Building Type
Apartment
Square Footage
600 - 699 sqft
Community Name
Willowdale East
Title
Condominium/Strata
Parking Type
Underground,Garage
| Building |
|---|
Bedrooms
Above Grade
1
Bathrooms
Total
1
Building Features
Features
Balcony, Carpet Free
Square Footage
600 - 699 sqft
Building Amenities
Security/Concierge, Exercise Centre
Heating & Cooling
Cooling
Central air conditioning
Heating Type
Forced air
Exterior Features
Exterior Finish
Concrete
Pool Type
Outdoor pool
Neighbourhood Features
Community Features
Pet Restrictions
Amenities Nearby
Park, Public Transit, Schools
Maintenance or Condo Information
Maintenance Management Company
TSCC 2442
Parking
Parking Type
Underground,Garage
Total Parking Spaces
1
| Level | Rooms | Dimensions |
|---|---|---|
| Main level | Living room | 4.42 m x 3.08 m |
| Dining room | 4.42 m x 3.08 m | |
| Kitchen | 3.81 m x 3.08 m | |
| Primary Bedroom | 3.6 m x 3.02 m |
| Features | |||||
|---|---|---|---|---|---|
| Balcony | Carpet Free | Underground | |||
| Garage | Central air conditioning | Security/Concierge | |||
| Exercise Centre | |||||








