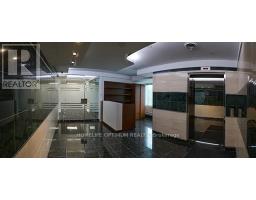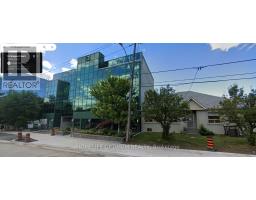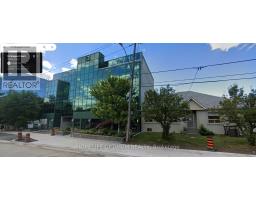709 - 15 HOLMES AVENUE, Toronto (Willowdale East), Ontario, CA
Address: 709 - 15 HOLMES AVENUE, Toronto (Willowdale East), Ontario
Summary Report Property
- MKT IDC12168350
- Building TypeApartment
- Property TypeSingle Family
- StatusRent
- Added4 days ago
- Bedrooms1
- Bathrooms1
- AreaNo Data sq. ft.
- DirectionNo Data
- Added On30 May 2025
Property Overview
Like New! Azura Condos, The Gem of North York. This Unit Features an Unbeatable Layout And Top Notch Locational esthetic. Exquisite Kitchen Details Include Custom-Designed Cabinetry, Premium Countertops Integrated Appliances And a Herringbone Tile Backsplash. The Designer Bathroom Includes Upgraded Kohler Fixtures, a Backlit Vanity Mirror With a Built-In Shelf And Porcelain Tile. There Are 9' Ceilings, Kitchen Island Power Outlets, Roller Blinds And Inset TV Power Outlets. Step Out Onto Your Oversized Balcony, Which Offers Unobstructed South-East Facing Views. Positioned Just Off Yonge Street, Everything You Need is Right Within Your Reach. It's Surrounded By Parks, Steps, To Finch Station (TTC, GO, YRT, and VIVA) And Plenty of Restaurants, Bars, And Shoppes. Top-Notch Amenities Include: Yoga Studio, State-Of-The-Art Gym, Golf Simulator, Kids Play Area, Stunning Party Room, Chef's Kitchen & An Outdoor Lounge Area With a Fireplace And Cooking Space. (id:51532)
Tags
| Property Summary |
|---|
| Building |
|---|
| Level | Rooms | Dimensions |
|---|---|---|
| Flat | Living room | 7.4 m x 3 m |
| Kitchen | 7.4 m x 3 m | |
| Primary Bedroom | 3.28 m x 2.75 m |
| Features | |||||
|---|---|---|---|---|---|
| Balcony | In suite Laundry | Underground | |||
| Garage | Dishwasher | Dryer | |||
| Microwave | Stove | Washer | |||
| Window Coverings | Refrigerator | Central air conditioning | |||
| Exercise Centre | Party Room | Visitor Parking | |||
| Security/Concierge | |||||
























