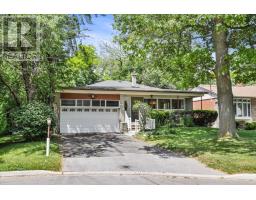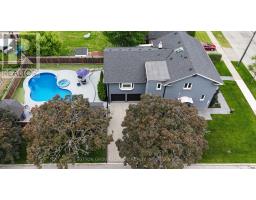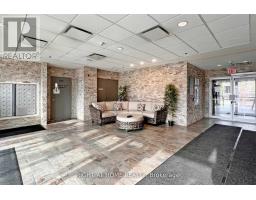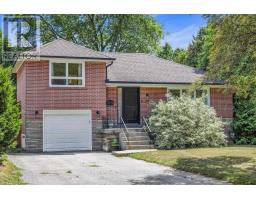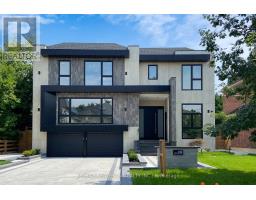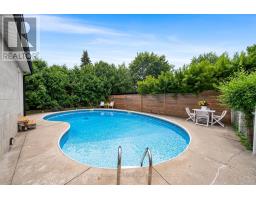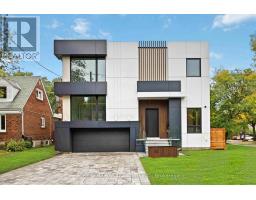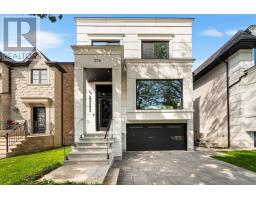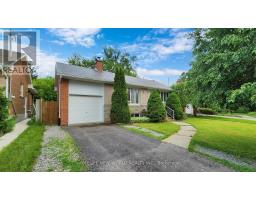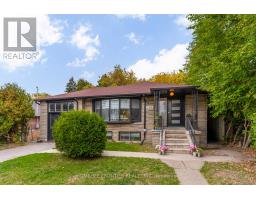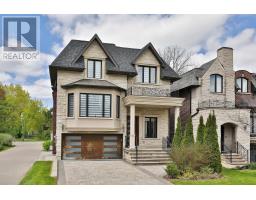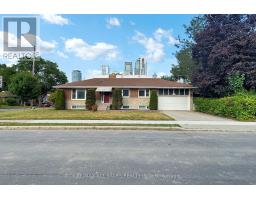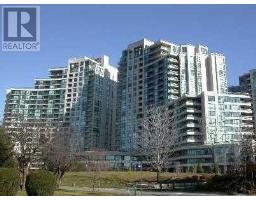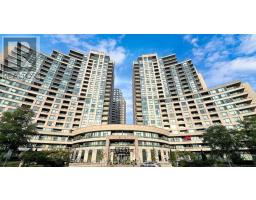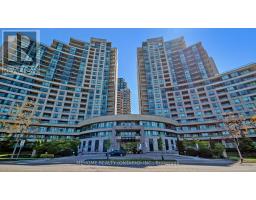2615 - 5168 YONGE STREET, Toronto (Willowdale West), Ontario, CA
Address: 2615 - 5168 YONGE STREET, Toronto (Willowdale West), Ontario
Summary Report Property
- MKT IDC12502366
- Building TypeApartment
- Property TypeSingle Family
- StatusBuy
- Added4 days ago
- Bedrooms3
- Bathrooms3
- Area900 sq. ft.
- DirectionNo Data
- Added On05 Nov 2025
Property Overview
Welcome to this elegant, sun-filled 2+1 bedroom, 3 bathroom residence featuring 9-foot ceilings at the prestigious Gibson Square North Tower. This beautifully designed suite offers a spacious open-concept layout with a south-facing balcony, two large bedrooms with ensuite baths, and a versatile den perfect for an office or third bedroom. Located in the heart of North York, enjoy direct underground access to the subway, Loblaws, Cineplex, and countless shops and restaurants. Residents benefit from world-class amenities, including an indoor pool, 24-hour concierge, fitness centre, sauna, party room, and visitor parking. The unit also includes one premium parking space and a large locker on the same level near the elevator. Recent upgrades (2022) include a new stove, microwave, laminate flooring, fresh paint, and a sleek kitchen faucet, creating a refreshed and inviting modern living space. (id:51532)
Tags
| Property Summary |
|---|
| Building |
|---|
| Level | Rooms | Dimensions |
|---|---|---|
| Flat | Living room | 5.5 m x 3.05 m |
| Dining room | 5.5 m x 3.05 m | |
| Kitchen | 3.05 m x 2.45 m | |
| Primary Bedroom | 3.85 m x 3.05 m | |
| Bedroom 2 | 3.55 m x 3.02 m | |
| Den | 2.65 m x 2.44 m |
| Features | |||||
|---|---|---|---|---|---|
| Balcony | Underground | Garage | |||
| Dishwasher | Dryer | Microwave | |||
| Stove | Washer | Window Coverings | |||
| Refrigerator | Central air conditioning | Storage - Locker | |||





















































