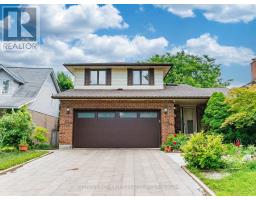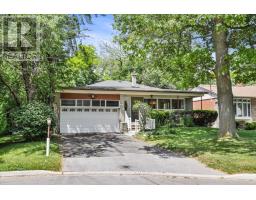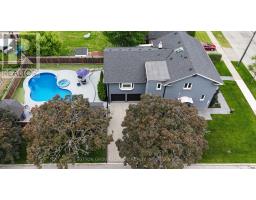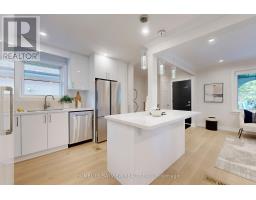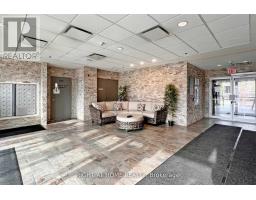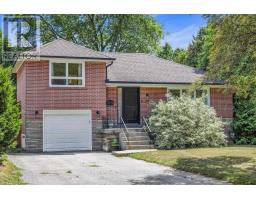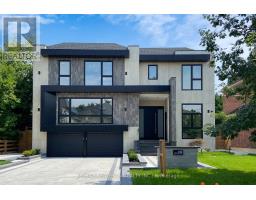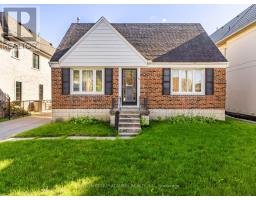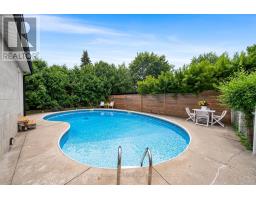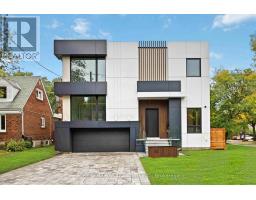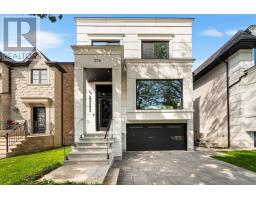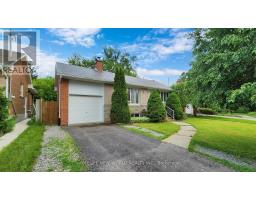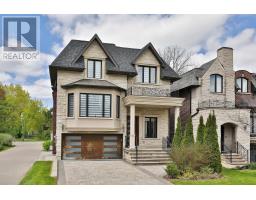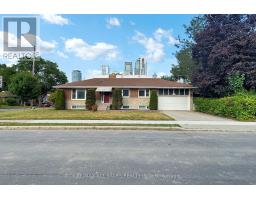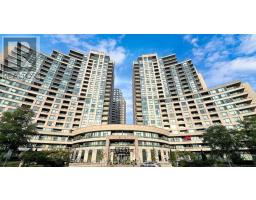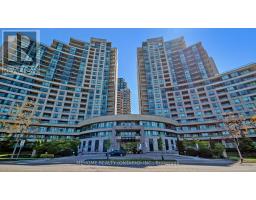Bedrooms
Bathrooms
Interior Features
Appliances Included
Water meter, Dishwasher, Dryer, Stove, Washer, Refrigerator
Building Features
Features
Balcony, Carpet Free, In suite Laundry
Square Footage
700 - 799 sqft
Building Amenities
Security/Concierge, Exercise Centre, Party Room, Visitor Parking, Storage - Locker
Heating & Cooling
Cooling
Central air conditioning
Exterior Features
Neighbourhood Features
Community Features
Pet Restrictions, School Bus
Amenities Nearby
Place of Worship, Public Transit, Park
Maintenance or Condo Information
Maintenance Fees
$854.63 Monthly
Maintenance Fees Include
Heat, Water, Common Area Maintenance, Insurance, Parking
Maintenance Management Company
Goldview Property Management (416) 630-1234 ext. 223
Parking
Parking Type
Underground,Garage

































