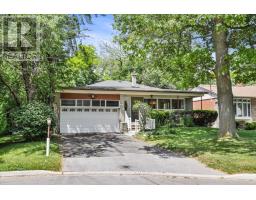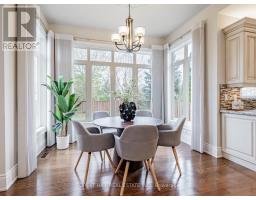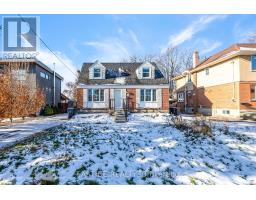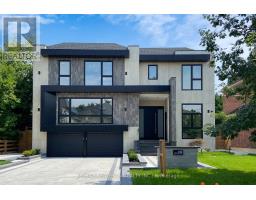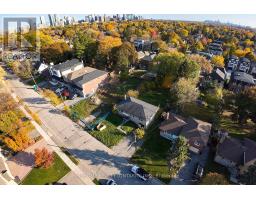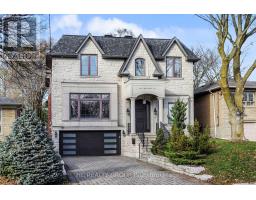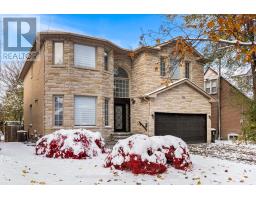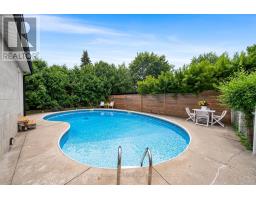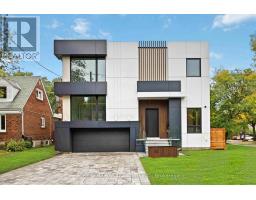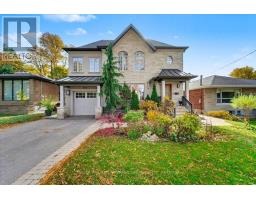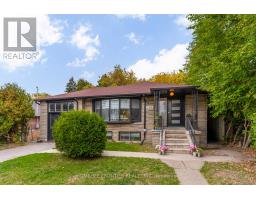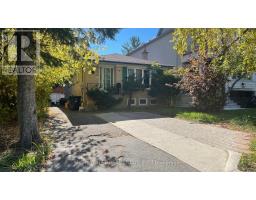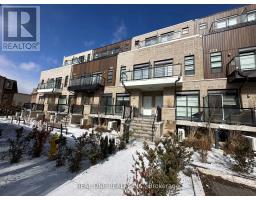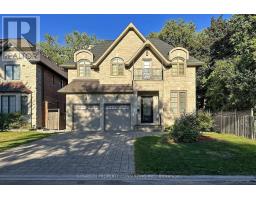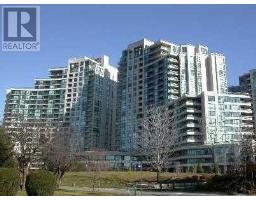UPH03 - 5180 YONGE STREET, Toronto (Willowdale West), Ontario, CA
Address: UPH03 - 5180 YONGE STREET, Toronto (Willowdale West), Ontario
3 Beds3 Baths1200 sqftStatus: Buy Views : 883
Price
$1,298,000
Summary Report Property
- MKT IDC12443945
- Building TypeApartment
- Property TypeSingle Family
- StatusBuy
- Added10 weeks ago
- Bedrooms3
- Bathrooms3
- Area1200 sq. ft.
- DirectionNo Data
- Added On04 Oct 2025
Property Overview
Few Yrs New Luxury Building In The Heart Of North York *Steps To TTC, Shoppings & Restaurants *Mins To 404 & 401*Stunning Penthouse W/10Ft High Smooth Ceiling *Floor To Ceiling Windows *Huge Balcony With 2 Walk-out *Unobstructed East Views Of City Skyline *Heated Floor In Both Ens Baths *Open Concept Design Living, Dining & Kitchen *2 Large Separated Bedrooms Both With Ensuite Baths *Separated Den Could Be Used As 3rd Bedroom/Office *3 Full Baths *Walk-In Closet Next To Front Entrance *24/7Concierge *Luxury Amenities: Outdoor Terrace, Billiard Rm/Game Rm, Theatre, Fitness/Gym, Yoga Studio, Zen Space, Party Rm, His & Her's Steam Rm & Change Rms, Guest Suites & More (id:51532)
Tags
| Property Summary |
|---|
Property Type
Single Family
Building Type
Apartment
Square Footage
1200 - 1399 sqft
Community Name
Willowdale West
Title
Condominium/Strata
Parking Type
No Garage
| Building |
|---|
Bedrooms
Above Grade
2
Below Grade
1
Bathrooms
Total
3
Interior Features
Appliances Included
Blinds, Cooktop, Dishwasher, Dryer, Microwave, Washer, Refrigerator
Building Features
Features
Balcony
Square Footage
1200 - 1399 sqft
Building Amenities
Security/Concierge, Exercise Centre, Party Room, Recreation Centre, Storage - Locker
Heating & Cooling
Cooling
Central air conditioning
Heating Type
Forced air
Neighbourhood Features
Community Features
Pets not Allowed
Amenities Nearby
Park, Place of Worship, Public Transit, Schools
Maintenance or Condo Information
Maintenance Fees
$1306.92 Monthly
Maintenance Fees Include
Insurance, Water, Parking, Common Area Maintenance, Heat
Maintenance Management Company
Revive Mgmt 416-730-9073 Security 416-730-8454
Parking
Parking Type
No Garage
Total Parking Spaces
1
| Level | Rooms | Dimensions |
|---|---|---|
| Flat | Living room | Measurements not available |
| Dining room | Measurements not available | |
| Kitchen | Measurements not available | |
| Primary Bedroom | Measurements not available | |
| Bedroom 2 | Measurements not available | |
| Den | Measurements not available | |
| Laundry room | Measurements not available |
| Features | |||||
|---|---|---|---|---|---|
| Balcony | No Garage | Blinds | |||
| Cooktop | Dishwasher | Dryer | |||
| Microwave | Washer | Refrigerator | |||
| Central air conditioning | Security/Concierge | Exercise Centre | |||
| Party Room | Recreation Centre | Storage - Locker | |||



































