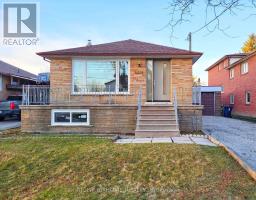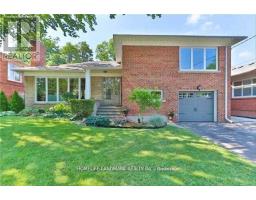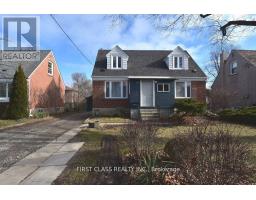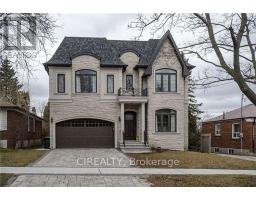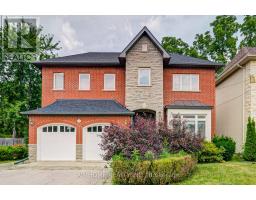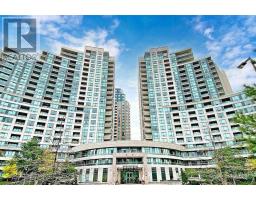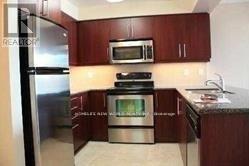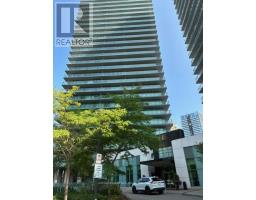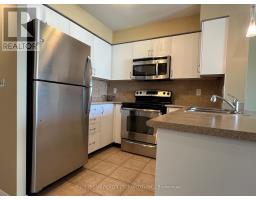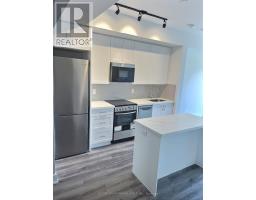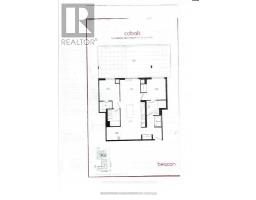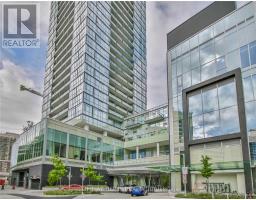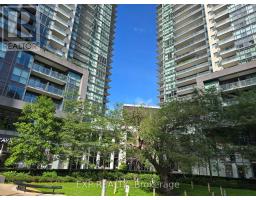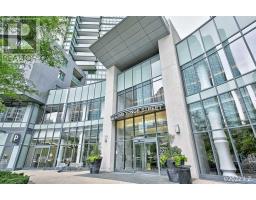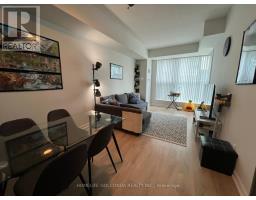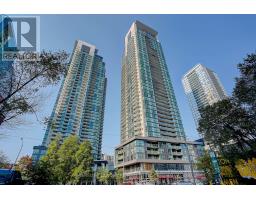TH117 - 355 BEECROFT ROAD, Toronto (Willowdale West), Ontario, CA
Address: TH117 - 355 BEECROFT ROAD, Toronto (Willowdale West), Ontario
Summary Report Property
- MKT IDC12445680
- Building TypeRow / Townhouse
- Property TypeSingle Family
- StatusRent
- Added4 days ago
- Bedrooms3
- Bathrooms2
- AreaNo Data sq. ft.
- DirectionNo Data
- Added On13 Oct 2025
Property Overview
355 Beecroft Road TH117 - Prime North York Luxury 3-Bedroom Condo Townhouse. Discover refined urban living in this exceptional 3-bedroom condo townhouse, offering an abundance of private outdoor space with a large rooftop terrace, front and backyard patios, and balconies on both the 2nd and 3rd floors. Inside, elegant finishes include hardwood flooring throughout, an upgraded oak staircase, soaring 9 ceilings, and a modern kitchen with stainless steel appliances and granite countertops. Enjoy the convenience of direct access to underground parking and a private locker, along with access to superb building amenities including an exercise room, party room, guest suite, and visitor parking. Perfectly situated near supermarkets, top-ranked schools, and North York Centre, this home combines style, comfort, and an unbeatable location. (id:51532)
Tags
| Property Summary |
|---|
| Building |
|---|
| Level | Rooms | Dimensions |
|---|---|---|
| Second level | Bedroom | 2.57 m x 2.44 m |
| Bedroom | 3.57 m x 2.59 m | |
| Third level | Primary Bedroom | 3.73 m x 3.15 m |
| Main level | Living room | 3.71 m x 3.66 m |
| Dining room | 3.71 m x 3.66 m | |
| Kitchen | 3.66 m x 2.34 m |
| Features | |||||
|---|---|---|---|---|---|
| Balcony | Carpet Free | In suite Laundry | |||
| Underground | Garage | Water Heater | |||
| Dishwasher | Dryer | Microwave | |||
| Stove | Washer | Refrigerator | |||
| Central air conditioning | Storage - Locker | ||||

















