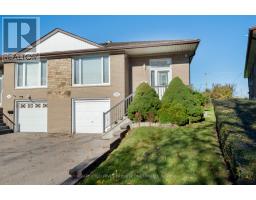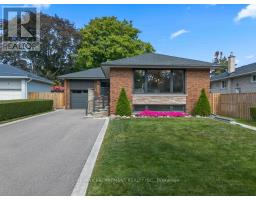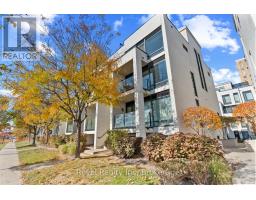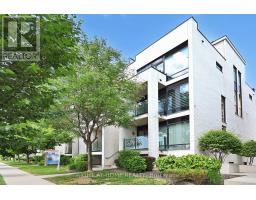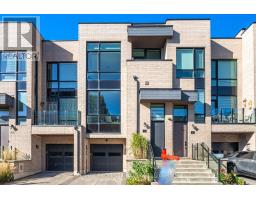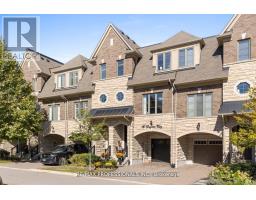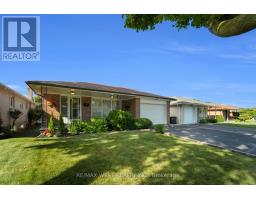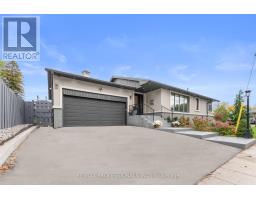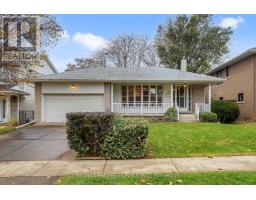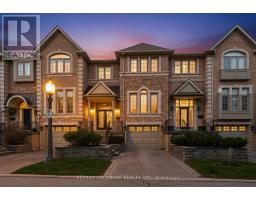19 DUNSANY CRESCENT, Toronto (Willowridge-Martingrove-Richview), Ontario, CA
Address: 19 DUNSANY CRESCENT, Toronto (Willowridge-Martingrove-Richview), Ontario
Summary Report Property
- MKT IDW12390365
- Building TypeHouse
- Property TypeSingle Family
- StatusBuy
- Added10 weeks ago
- Bedrooms6
- Bathrooms3
- Area1100 sq. ft.
- DirectionNo Data
- Added On09 Sep 2025
Property Overview
Welcome to this superb multi level family home located in a convenient desirable location in the North Etobicoke area. This semi detached backsplit has over 2400 square feet of living space including the lower levels. It has 3 bedrooms on the 2nd floor, 1 bedroom on the main floor which can also be used as an office plus 2 more bedrooms in the basement. It also has a large family/rec room which is great for entertaining guests. The main floor living room has a huge picturesque window that steps down to the grand dining room area. The family sized kitchen was previously upgraded with granite countertops, stainless steal appliances and a kitchen island breakfast bar. The kitchen overlooks a very spacious backyard which is great for BBQ's with family and friends. It also includes a new 13 x12 foot shed that is approximately 10 feet high. Perfect for storage. It is steps to schools, shops, grocery, transit, parks and close to main highway. This home is great for a large family so come take a look and make it your own. (id:51532)
Tags
| Property Summary |
|---|
| Building |
|---|
| Land |
|---|
| Level | Rooms | Dimensions |
|---|---|---|
| Second level | Primary Bedroom | 3.66 m x 2.77 m |
| Bedroom 2 | 3.36 m x 2.15 m | |
| Bedroom 3 | 3.08 m x 2.48 m | |
| Bathroom | Measurements not available | |
| Basement | Bedroom 5 | 3.38 m x 3.1 m |
| Bedroom | 3.35 m x 3.2 m | |
| Bathroom | Measurements not available | |
| Laundry room | 2.76 m x 2.36 m | |
| Lower level | Family room | 6.09 m x 3.36 m |
| Main level | Kitchen | 3.97 m x 2.77 m |
| Dining room | 5.13 m x 3.06 m | |
| Living room | 4.24 m x 3.78 m | |
| Bedroom 4 | 2.77 m x 2.76 m | |
| Bathroom | Measurements not available | |
| Foyer | 2.48 m x 1.71 m |
| Features | |||||
|---|---|---|---|---|---|
| No Garage | Dishwasher | Dryer | |||
| Oven | Stove | Washer | |||
| Window Coverings | Refrigerator | Central air conditioning | |||


















































