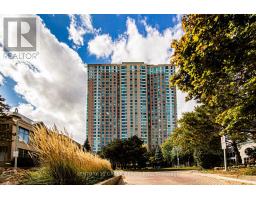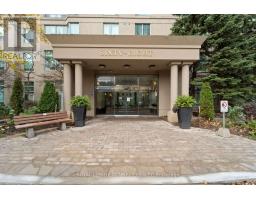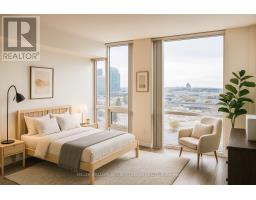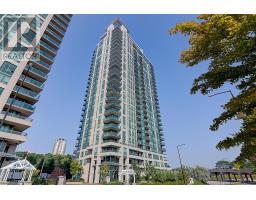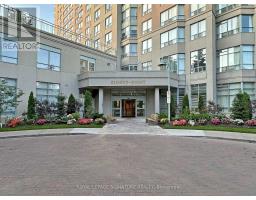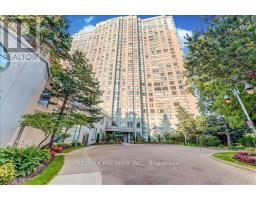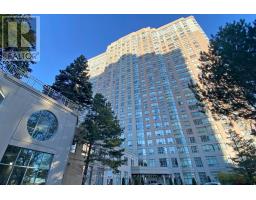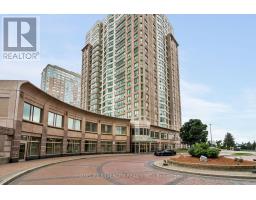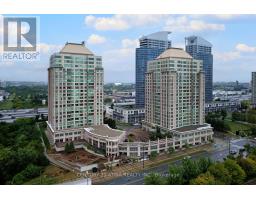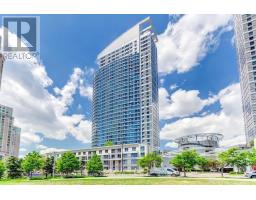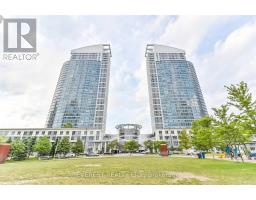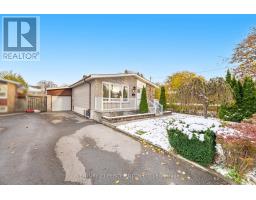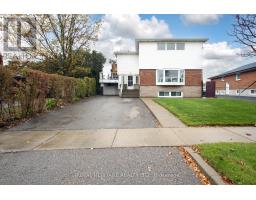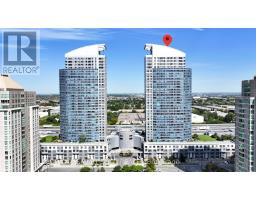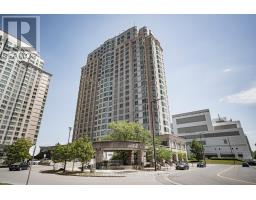254 CONFEDERATION DRIVE, Toronto (Woburn), Ontario, CA
Address: 254 CONFEDERATION DRIVE, Toronto (Woburn), Ontario
Summary Report Property
- MKT IDE12343249
- Building TypeHouse
- Property TypeSingle Family
- StatusBuy
- Added23 weeks ago
- Bedrooms3
- Bathrooms2
- Area1100 sq. ft.
- DirectionNo Data
- Added On24 Aug 2025
Property Overview
OPEN HOUSE SATURDAY - AUGUST 23, 2025 @ 2pm - 5pm. Don't miss out on the opportunity to own in the City! This stunning detached bungalow nestled in the desirable neighbourhood of Woburn, near the Scarborough Golf Club. This well-maintained home presents with 3 bedrooms, 2 full bathrooms and a fully finished large basement that has endless possibilities. This professionally landscaped property has a garden shed and a lot size of 43.5 X 120.97, with a walk out patio overlooking the backyard. Close to all amenities, public transit, schools and shopping. Great for commuters: minutes from the Guildwood GO Station and approximately 30 minutes to Toronto City Centre. This quite and mature neighbourhood boasts lots of green space, echoed by the tree lined and winding roads typical of the neighbourhood. Minutes from Cedar Ridge Park, that houses a restored mansion with a series of lush traditional gardens with scenic woods, vistas and walking trails. Extras: Large Windows, B/I Work Shop+ Wet Bar in Large Family Room. Most Windows/Doors replaced + Central Vacuum + Jacuzzi Bathroom Tub + Fully Finished Basement. Interlock Roofing System (installed 2010) 35 years Warranty remaining. HVAC replaced (2017) (id:51532)
Tags
| Property Summary |
|---|
| Building |
|---|
| Land |
|---|
| Level | Rooms | Dimensions |
|---|---|---|
| Basement | Workshop | Measurements not available |
| Utility room | 3.51 m x 2.6 m | |
| Family room | Measurements not available | |
| Bathroom | 1.77 m x 2.41 m | |
| Laundry room | Measurements not available | |
| Main level | Living room | 6.13 m x 3.78 m |
| Dining room | 2.9 m x 2.56 m | |
| Kitchen | 4.88 m x 2.47 m | |
| Primary Bedroom | 4.57 m x 2.8 m | |
| Bedroom 2 | 3.84 m x 2.8 m | |
| Bedroom 3 | 3.51 m x 2.62 m | |
| Bathroom | 2.83 m x 2.19 m |
| Features | |||||
|---|---|---|---|---|---|
| No Garage | All | Dishwasher | |||
| Stove | Window Coverings | Refrigerator | |||
| Central air conditioning | |||||



































