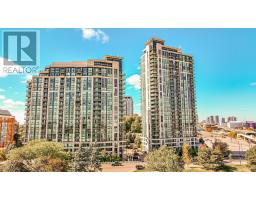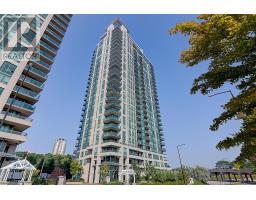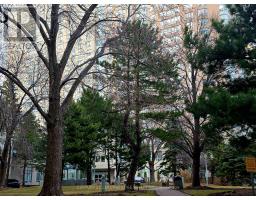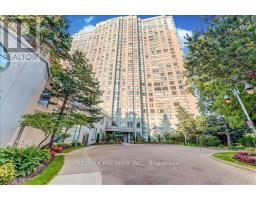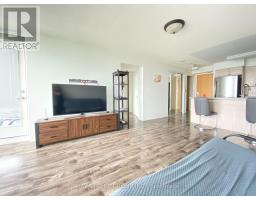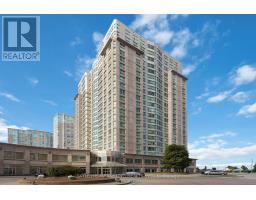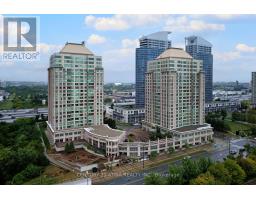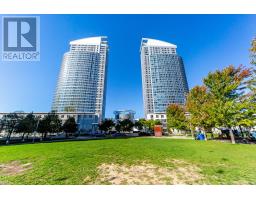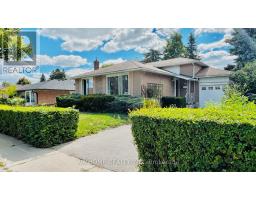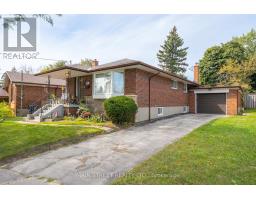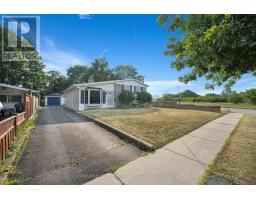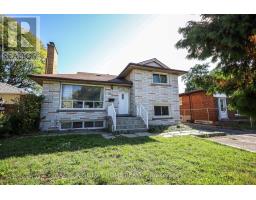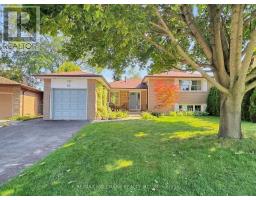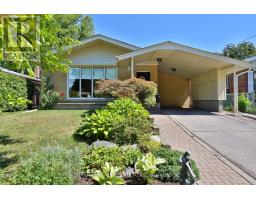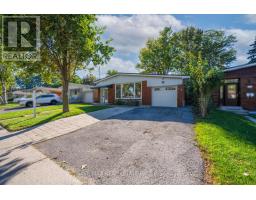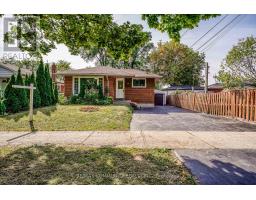2902 - 88 GRANGEWAY AVENUE, Toronto (Woburn), Ontario, CA
Address: 2902 - 88 GRANGEWAY AVENUE, Toronto (Woburn), Ontario
Summary Report Property
- MKT IDE12258355
- Building TypeApartment
- Property TypeSingle Family
- StatusBuy
- Added1 days ago
- Bedrooms2
- Bathrooms1
- Area700 sq. ft.
- DirectionNo Data
- Added On02 Oct 2025
Property Overview
Price Improved. Seller Motivated. An elegant Two Bedroom, One Bathroom Condominium, with a Walkout Balcony and a Spectacular View. Full kitchen with Stainless Steel appliances and Granite Countertop. Washer and Dryer combo. One Underground Parking Spot and One Locker. Located in prime city spot, without the city noise. This Well Maintained Property includes a 24-hour Concierge Service, an Indoor Swimming Pool, Sauna, Exercise Room, Media Room, Party Room, Recreational Room, Library and Private Park. Walking Distance to Freshco, Shoppers Drug Mart and markets, Walking/Driving Distance to Schools, Walking Distance to Scarborough Town Centre, Walking Distance to TTC (transit), entertainment and all other necessary amenities in the vicinity. Minutes from the 401. An excellent residence for a professional/working person, investor, or a new family. (id:51532)
Tags
| Property Summary |
|---|
| Building |
|---|
| Level | Rooms | Dimensions |
|---|---|---|
| Main level | Primary Bedroom | 2.92 m x 3.96 m |
| Bedroom 2 | 2.74 m x 3.08 m | |
| Family room | 3.23 m x 5.58 m | |
| Dining room | 3.23 m x 5.58 m | |
| Kitchen | 2.44 m x 2.5 m |
| Features | |||||
|---|---|---|---|---|---|
| Balcony | Carpet Free | In suite Laundry | |||
| Underground | Garage | Dishwasher | |||
| Dryer | Microwave | Stove | |||
| Washer | Refrigerator | Central air conditioning | |||
| Exercise Centre | Party Room | Sauna | |||
| Recreation Centre | Storage - Locker | ||||












































