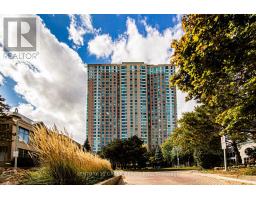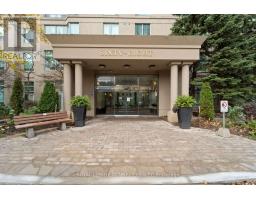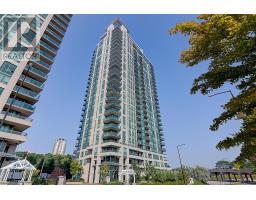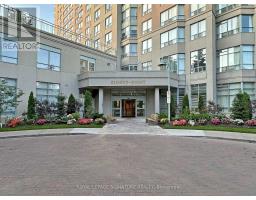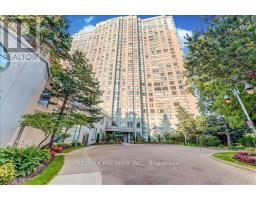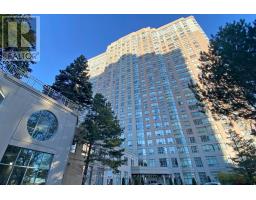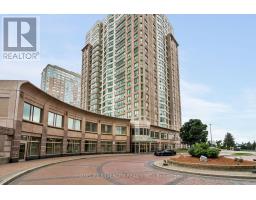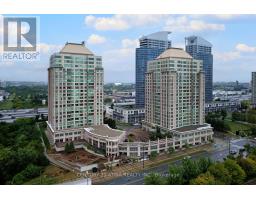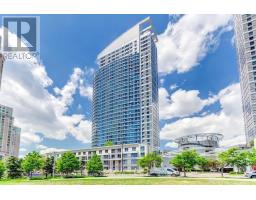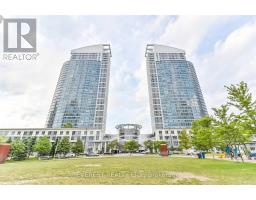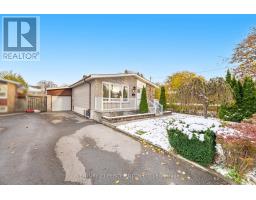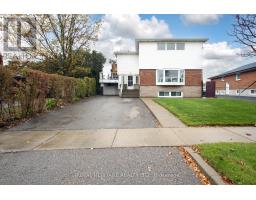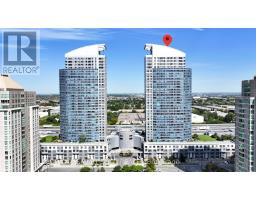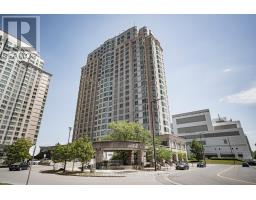9 BENSHIRE DRIVE, Toronto (Woburn), Ontario, CA
Address: 9 BENSHIRE DRIVE, Toronto (Woburn), Ontario
4 Beds2 Baths700 sqftStatus: Buy Views : 588
Price
$870,000
Summary Report Property
- MKT IDE12600074
- Building TypeHouse
- Property TypeSingle Family
- StatusBuy
- Added10 weeks ago
- Bedrooms4
- Bathrooms2
- Area700 sq. ft.
- DirectionNo Data
- Added On04 Dec 2025
Property Overview
Excellent Opportunity To Own A Beautiful, Huge Lot Property. Build a second house in the backyard. In A Quiet Neighborhood. Recently Renovated Side Split Bungalow With Quality Improvements. Include Ss. Appliances: New Cooktop, Heat Pump (2024). Hardwood Flooring, Marble Tiles, Light Fixtures, Pot Lights, Crown Molding. Close to TTC, New Upcoming Subway Station, Park, 401, School. Quiet Neighborhood. (id:51532)
Tags
| Property Summary |
|---|
Property Type
Single Family
Building Type
House
Square Footage
700 - 1100 sqft
Community Name
Woburn
Title
Freehold
Land Size
50 x 138.6 FT
Parking Type
No Garage
| Building |
|---|
Bedrooms
Above Grade
4
Bathrooms
Total
4
Interior Features
Appliances Included
Oven - Built-In
Basement Features
Apartment in basement
Basement Type
N/A, Crawl space, N/A (Finished), None
Building Features
Foundation Type
Unknown
Style
Detached
Split Level Style
Sidesplit
Square Footage
700 - 1100 sqft
Rental Equipment
Water Heater
Heating & Cooling
Cooling
Central air conditioning
Heating Type
Heat Pump, Forced air
Utilities
Utility Sewer
Sanitary sewer
Water
Municipal water
Exterior Features
Exterior Finish
Brick
Parking
Parking Type
No Garage
Total Parking Spaces
3
| Features | |||||
|---|---|---|---|---|---|
| No Garage | Oven - Built-In | Apartment in basement | |||
| Central air conditioning | |||||




















