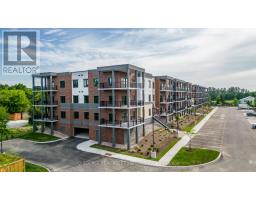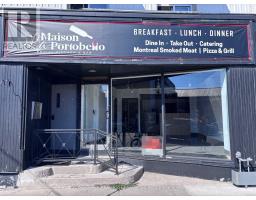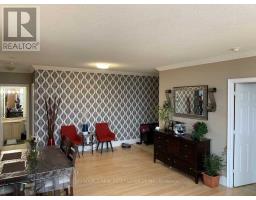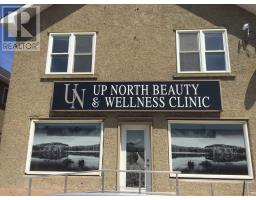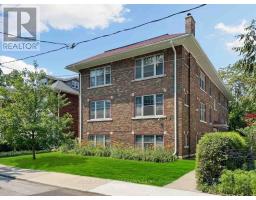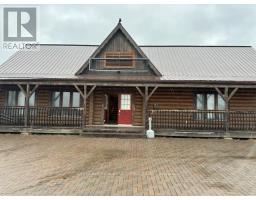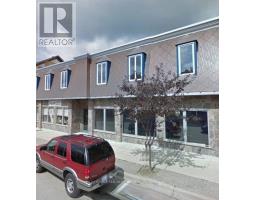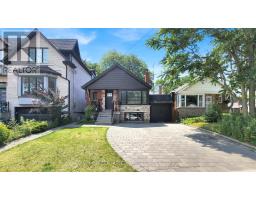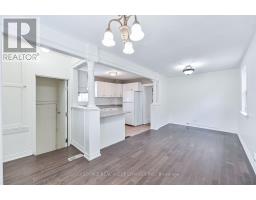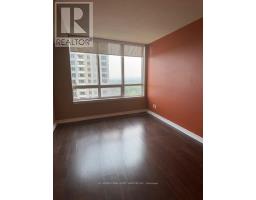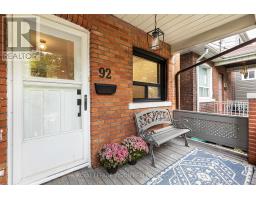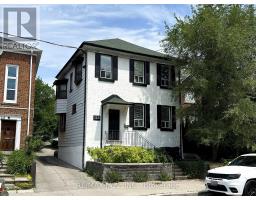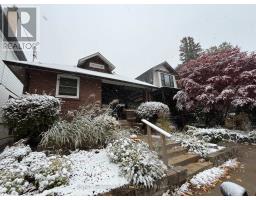1811 DANFORTH AVENUE, Toronto (Woodbine Corridor), Ontario, CA
Address: 1811 DANFORTH AVENUE, Toronto (Woodbine Corridor), Ontario
0 Beds0 BathsNo Data sqftStatus: Rent Views : 924
Price
$5,200
Summary Report Property
- MKT IDE12254755
- Building TypeNo Data
- Property TypeNo Data
- StatusRent
- Added15 weeks ago
- Bedrooms0
- Bathrooms0
- AreaNo Data sq. ft.
- DirectionNo Data
- Added On15 Aug 2025
Property Overview
Large retail space in high traffic location. Suitable for many uses. Easy access - walking distance to Coxwell subway station. Approx 1,800 sq ft on ground floor (vinyl/tile flooring), with large open front portion. Rear portion consists of two enclosed offices, an open office and a staff rest area. Additional exit at the rear. Approx 300 sq ft in basement, including 2-piece bathroom. Currently, Service Ontario operation. By appointment only - please do not go direct. *For Additional Property Details Click The Brochure Icon Below* (id:51532)
Tags
| Property Summary |
|---|
Property Type
Retail
Square Footage
1800 sqft
Community Name
Woodbine Corridor
Land Size
Unit=20.5 x 95 FT
| Building |
|---|
Building Features
Square Footage
1800 sqft
Heating & Cooling
Cooling
Fully air conditioned
Heating Type
Forced air
Utilities
Water
Municipal water
| Land |
|---|
Other Property Information
Zoning Description
MCR
| Features | |||||
|---|---|---|---|---|---|
| Fully air conditioned | |||||

















