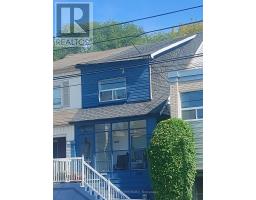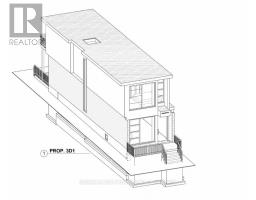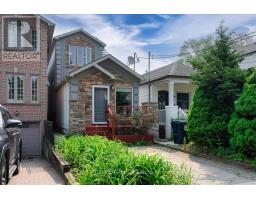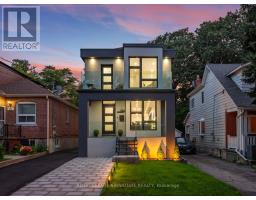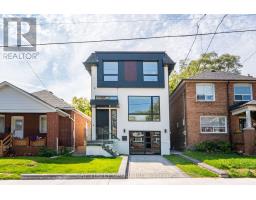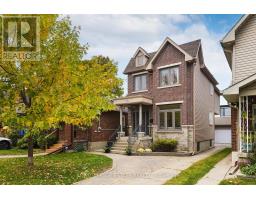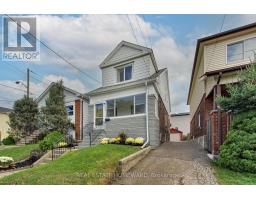144 WESTLAKE AVENUE, Toronto (Woodbine-Lumsden), Ontario, CA
Address: 144 WESTLAKE AVENUE, Toronto (Woodbine-Lumsden), Ontario
Summary Report Property
- MKT IDE12513298
- Building TypeHouse
- Property TypeSingle Family
- StatusBuy
- Added1 weeks ago
- Bedrooms6
- Bathrooms3
- Area1100 sq. ft.
- DirectionNo Data
- Added On13 Nov 2025
Property Overview
Wow! Your Wait is Over, Amazing 11/2 Storey 5 Bedroom,3 Bathrooms,2 Car Parking and a Basement Apartment for Extra Income. Extension Was Added on to the Main Floor Plus the Attic was Opened Makes This an Over sized Home (1360 Sq Ft) Main Floor Has Beautiful Hardwood Floors Throughout, Open Concept LR and Dr With Pot Lights and a Gas Fireplace, Large Eat-In Kitchen with Stainless Steel Appliances and Granite Counters. Main Floor Has 3 Generous Sized Bedrooms W/A Walkout to the Deck Overlooking A Beautiful Fenced in Backyard, 2nd Floor Has 2 Bedrooms, a 3 Piece Bathroom W/A Soaker Tub and Skylight, Could be an Amazing 2nd floor Primary Retreat. All This In a Prime East York Location, You'll Love Being Just Minutes From Schools,The Danforth, DVP, Stan Wadlow Park, Playgrounds, Pool and a Hockey Arena. (id:51532)
Tags
| Property Summary |
|---|
| Building |
|---|
| Land |
|---|
| Level | Rooms | Dimensions |
|---|---|---|
| Second level | Bedroom 4 | 5.6 m x 3.36 m |
| Primary Bedroom | 6.95 m x 3.36 m | |
| Basement | Living room | 2.85 m x 2.8 m |
| Bedroom | 2.86 m x 2.74 m | |
| Kitchen | 3.15 m x 2.7 m | |
| Main level | Foyer | 1.41 m x 2.36 m |
| Living room | 3.4 m x 3.3 m | |
| Dining room | 2.7 m x 1.61 m | |
| Kitchen | 3.96 m x 2.78 m | |
| Bedroom | 3.26 m x 2.8 m | |
| Bedroom 2 | 3.35 m x 2.84 m | |
| Bedroom 3 | 4 m x 2.84 m |
| Features | |||||
|---|---|---|---|---|---|
| In-Law Suite | No Garage | Hot Tub | |||
| Dishwasher | Dryer | Microwave | |||
| Stove | Washer | Refrigerator | |||
| Apartment in basement | Separate entrance | Central air conditioning | |||
| Fireplace(s) | |||||


































