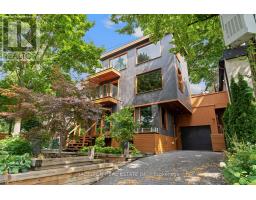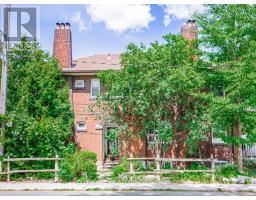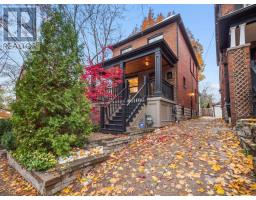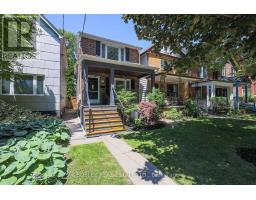133 ELLSWORTH AVENUE, Toronto (Wychwood), Ontario, CA
Address: 133 ELLSWORTH AVENUE, Toronto (Wychwood), Ontario
Summary Report Property
- MKT IDC12550510
- Building TypeHouse
- Property TypeSingle Family
- StatusBuy
- Added1 days ago
- Bedrooms4
- Bathrooms2
- Area1500 sq. ft.
- DirectionNo Data
- Added On17 Nov 2025
Property Overview
The Search Has Ended - Your Dream Home Awaits!This stunning home is thoughtfully designed for comfort, style, and modern living. Step inside to an inviting open-concept layout featuring hardwood floors, a chef's kitchen, and a cozy gas fireplace. An enclosed mudroom provides the perfect transition space as you enter the home.Upstairs, enjoy brand-new hardwood and custom closets with built-ins in the primary bedroom. The lower level features a luxuriously reimagined, brand-new 4-piece bathroom, a full kitchen, and a completely separate entrance-offering excellent potential for rental income.Spend your days unwinding or entertaining in the professionally landscaped backyard, thoughtfully designed to create a serene and welcoming outdoor retreat.Located on one of the best streets in Wychwood and zoned for Hillcrest Community Public School, this home puts you just 50 steps from the beloved Wychwood Barns and a 1-minute walk to St. Clair West's exceptional dining, cafés, and stylish shops-offering a lifestyle as dynamic as it is welcoming.Don't miss this opportunity to live in one of Toronto's most sought-after communities and arguably the best family friendly street! (id:51532)
Tags
| Property Summary |
|---|
| Building |
|---|
| Land |
|---|
| Level | Rooms | Dimensions |
|---|---|---|
| Second level | Primary Bedroom | 3.96 m x 3.66 m |
| Bedroom 2 | 3.05 m x 2.87 m | |
| Bedroom 3 | 3.25 m x 2.59 m | |
| Study | 2.03 m x 1.91 m | |
| Basement | Recreational, Games room | 5.11 m x 3.81 m |
| Bedroom | 3.23 m x 2.49 m | |
| Main level | Living room | 3.96 m x 3.89 m |
| Dining room | 3.96 m x 3.78 m | |
| Kitchen | 4.47 m x 3.25 m |
| Features | |||||
|---|---|---|---|---|---|
| Lane | Carport | No Garage | |||
| Dishwasher | Dryer | Hood Fan | |||
| Microwave | Stove | Washer | |||
| Window Coverings | Refrigerator | Separate entrance | |||
| Central air conditioning | |||||




















































