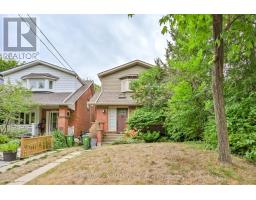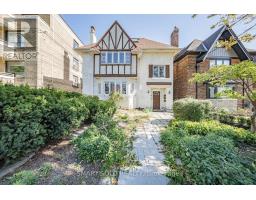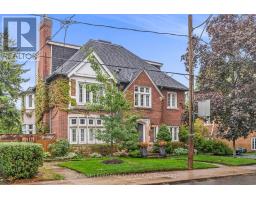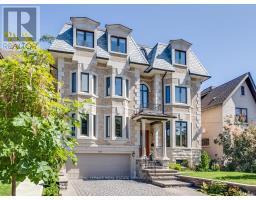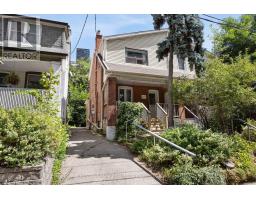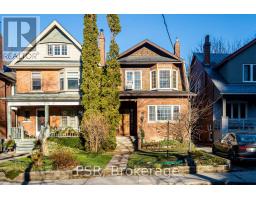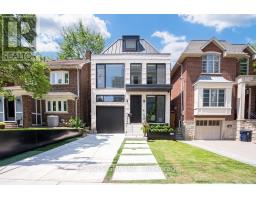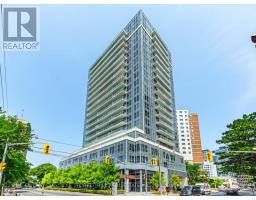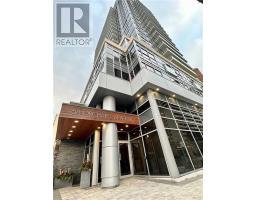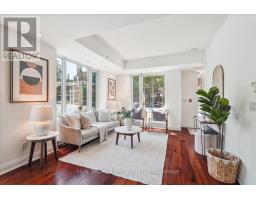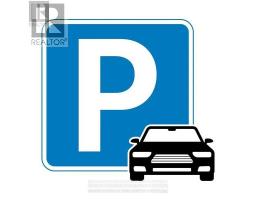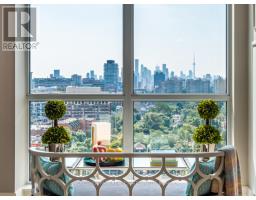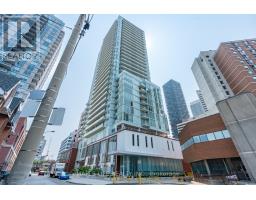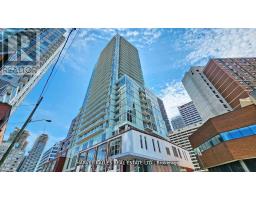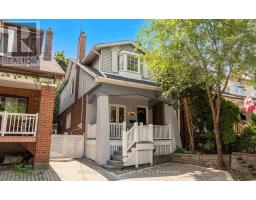566 ORIOLE PARKWAY, Toronto (Yonge-Eglinton), Ontario, CA
Address: 566 ORIOLE PARKWAY, Toronto (Yonge-Eglinton), Ontario
Summary Report Property
- MKT IDC12438024
- Building TypeHouse
- Property TypeSingle Family
- StatusBuy
- Added4 days ago
- Bedrooms4
- Bathrooms3
- Area1500 sq. ft.
- DirectionNo Data
- Added On03 Oct 2025
Property Overview
Meticulously maintained Allenby home with unbeatable transit access! This beautifully updated residence offers 3+1 bedrooms and an open-concept gourmet kitchen that flows seamlessly into a sunlit breakfast nook and walk-out to a private, landscaped backyard, ideal for entertaining, weekend barbecues, or enjoying quiet family moments. A versatile basement apartment provides excellent options for rental income, a private guest suite, or a home office. Set on one of Allenby's quiet, low-traffic streets, the home combines peaceful living with exceptional convenience. You're just minutes from Eglintons vibrant shops, cafés, and restaurants, while the upcoming Avenue Road LRT station offers fast, stress-free access to downtown and the wider city. Families will appreciate it's location in the highly desirable Allenby and North Toronto school districts, providing access to some of the areas best schools. With bright, spacious rooms, modern design, and functional living spaces, this move-in-ready home perfectly balances comfort, style, and lifestyle, making it an ideal choice for families seeking both tranquility and city convenience. (id:51532)
Tags
| Property Summary |
|---|
| Building |
|---|
| Land |
|---|
| Level | Rooms | Dimensions |
|---|---|---|
| Second level | Primary Bedroom | 4.27 m x 4.42 m |
| Bedroom 2 | 4.09 m x 3.1 m | |
| Bedroom 3 | 3.84 m x 3.1 m | |
| Lower level | Laundry room | 1.63 m x 2.31 m |
| Bedroom 4 | 3.35 m x 3.23 m | |
| Kitchen | 3.96 m x 2.34 m | |
| Den | 1.83 m x 2.87 m | |
| Main level | Living room | 5.31 m x 3.96 m |
| Dining room | 3.78 m x 3.56 m | |
| Kitchen | 3.71 m x 2.67 m | |
| Eating area | 2.36 m x 3.51 m |
| Features | |||||
|---|---|---|---|---|---|
| Paved yard | Carpet Free | In-Law Suite | |||
| Detached Garage | Garage | Barbeque | |||
| Central Vacuum | Dishwasher | Dryer | |||
| Hood Fan | Range | Stove | |||
| Washer | Window Coverings | Refrigerator | |||
| Apartment in basement | Separate entrance | Central air conditioning | |||
| Fireplace(s) | |||||


































