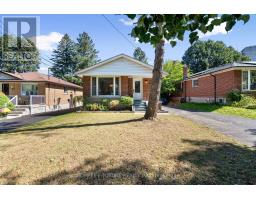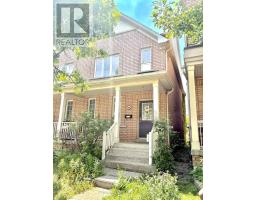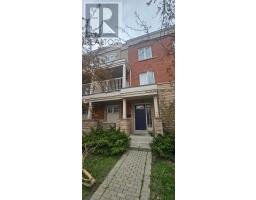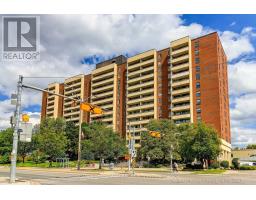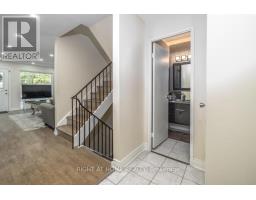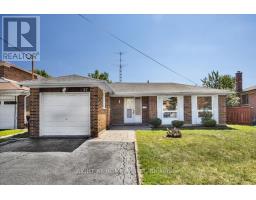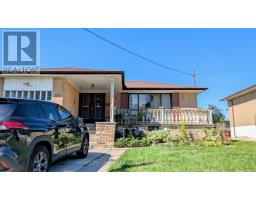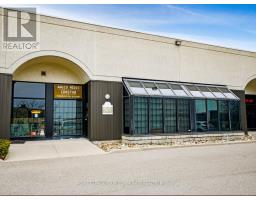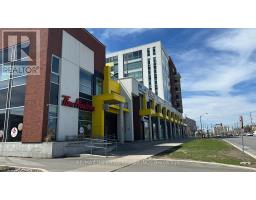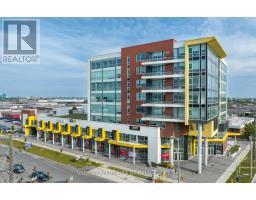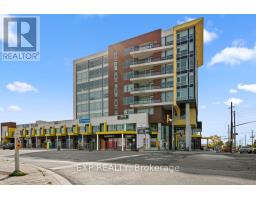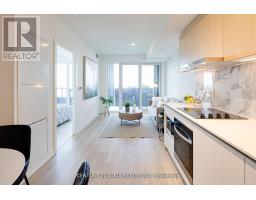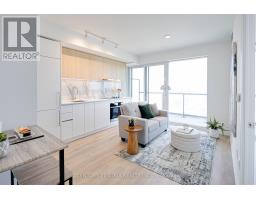712 - 25 FOUR WINDS DRIVE, Toronto (York University Heights), Ontario, CA
Address: 712 - 25 FOUR WINDS DRIVE, Toronto (York University Heights), Ontario
Summary Report Property
- MKT IDW12359853
- Building TypeApartment
- Property TypeSingle Family
- StatusBuy
- Added10 weeks ago
- Bedrooms2
- Bathrooms1
- Area900 sq. ft.
- DirectionNo Data
- Added On22 Aug 2025
Property Overview
Welcome To This Beautiful 2-Bedroom Condo That Offers The Perfect Blend Of Comfort And Convenience, The Building Is Nestled In Highly Desirable Community That Is Steps To Finch-West Subway And A Short Walk To York University Campus And Other Amenities, Schools, Library, Shopping And Places Of Worship. The Residents Of This Clean, Bright And Spacious Unit Has Access To A Swimming Pool, Gym, Basketball Court And Squash Court. Minutes' Drive To Hwy 400/407 Or Hwy 401. The Suite Has Exclusive Use To One Underground Parking Spot And Locker. Great Amenities: Membership To Rec Facilities Included In. Walk To Ttc Subway (Apx 5 Min Walk), York University, Schools, Wal-Mart, Shopping And Many Other Amenities. *Maintenance fee includes Bell Five Internet. (id:51532)
Tags
| Property Summary |
|---|
| Building |
|---|
| Level | Rooms | Dimensions |
|---|---|---|
| Flat | Living room | 5.45 m x 3.4 m |
| Dining room | 4.3 m x 2.95 m | |
| Kitchen | 4.3 m x 2.4 m | |
| Primary Bedroom | 4.64 m x 3.4 m | |
| Bedroom 2 | 4.57 m x 2.7 m | |
| Laundry room | 1.6 m x 2.4 m |
| Features | |||||
|---|---|---|---|---|---|
| Balcony | Carpet Free | In suite Laundry | |||
| Underground | Garage | Dishwasher | |||
| Dryer | Stove | Washer | |||
| Refrigerator | Window air conditioner | Storage - Locker | |||



























