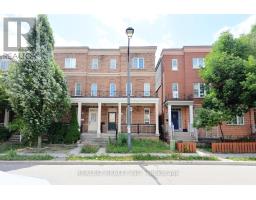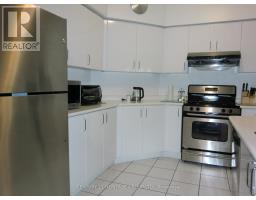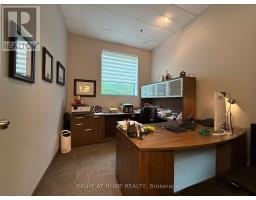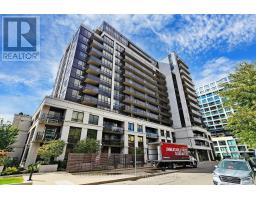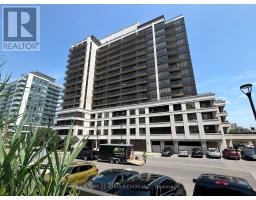310 - 31 FOUR WINDS DRIVE, Toronto (York University Heights), Ontario, CA
Address: 310 - 31 FOUR WINDS DRIVE, Toronto (York University Heights), Ontario
Summary Report Property
- MKT IDW12389425
- Building TypeApartment
- Property TypeSingle Family
- StatusRent
- Added5 days ago
- Bedrooms3
- Bathrooms2
- AreaNo Data sq. ft.
- DirectionNo Data
- Added On09 Sep 2025
Property Overview
Beautiful 3-Bedroom, 2-Bath Corner Unit - Just Steps to York University & Finch West Subway!This spacious and bright condo offers nearly 1,100 sq.ft. of living space with plenty of natural light and a massive 92 sq.ft. balcony. Freshly painted and move-in ready, the unit features a private in-suite laundry room and one underground parking spot.Families, Professionals, students are welcome!! 12 min walk to York University & 10 min walk to Finch West Subway. Quick access to Hwy 400/401/407. Close to TTC, grocery stores, cafes, parks, and shopping.Utilities include INTERNET, HEAT, WATER and cable; Tenant pays hydro.Enjoy access to the Membership to UCRC REC CENTRE Included: indoor pool, gym, sauna, squash & basketball courts.The building offers 24/7 security and visitor parking. Includes existing appliances, light fixtures, and window coverings. A fantastic opportunity to live in a well-managed community. DONT MISS THIS UNIT! (id:51532)
Tags
| Property Summary |
|---|
| Building |
|---|
| Level | Rooms | Dimensions |
|---|---|---|
| Flat | Dining room | 4.56 m x 3.33 m |
| Living room | 5.61 m x 3.94 m | |
| Kitchen | 4.49 m x 2.21 m | |
| Primary Bedroom | 4.47 m x 3.34 m | |
| Bedroom 2 | 4.47 m x 2.74 m | |
| Bedroom 3 | 3.48 m x 2.81 m | |
| Laundry room | 1.6 m x 1.52 m |
| Features | |||||
|---|---|---|---|---|---|
| Balcony | Carpet Free | Underground | |||
| Garage | Dishwasher | Dryer | |||
| Stove | Washer | Window Coverings | |||
| Refrigerator | Central air conditioning | Exercise Centre | |||
| Visitor Parking | Storage - Locker | ||||

































