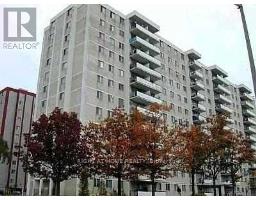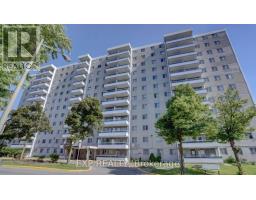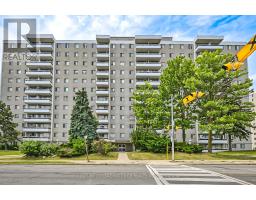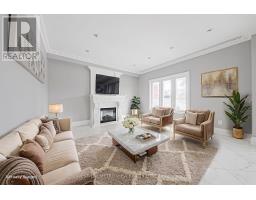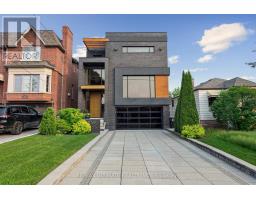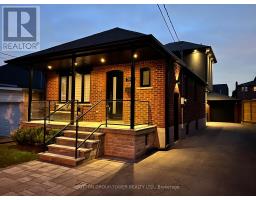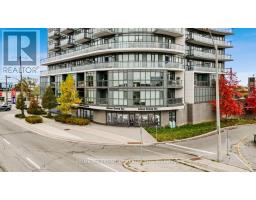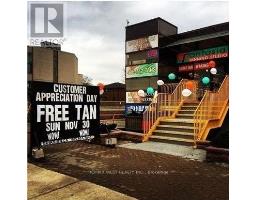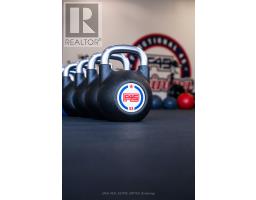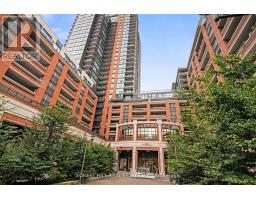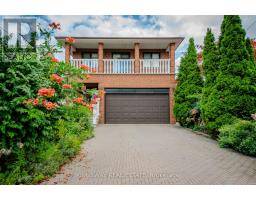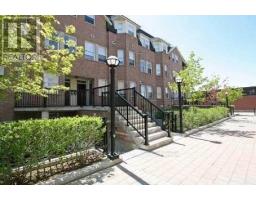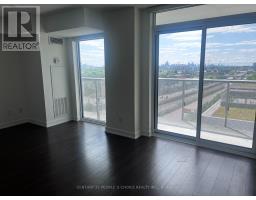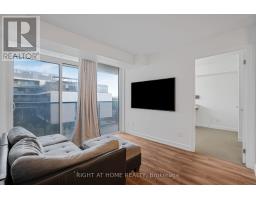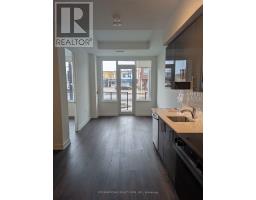238 - 36 VIA BAGNATO, Toronto (Yorkdale-Glen Park), Ontario, CA
Address: 238 - 36 VIA BAGNATO, Toronto (Yorkdale-Glen Park), Ontario
Summary Report Property
- MKT IDW12498860
- Building TypeApartment
- Property TypeSingle Family
- StatusBuy
- Added7 days ago
- Bedrooms1
- Bathrooms1
- Area500 sq. ft.
- DirectionNo Data
- Added On01 Nov 2025
Property Overview
Great Opportunity to own one of Treviso's quality workmanship. This unit boast a large and spacious terrace for outdoor relaxation. This is ideal for young family or anyone who needs to downsize. Filled with desirable upgrades that includes granite counters, S/S appliances, kitchen with ample cabinetry, Ensuite laundry, No carpet throughout: combined Laminate/Ceramic flooring. Large windows that fills the home with natural lights, Conveniently situated at a second level for quick access to the main level. Few minutes drive to major highways: Hwy 401 and Allen Road, Yorkdale Mall, Lawrence Square, Subway Stn., TTC, School, Park. Amenities includes: Gym, Sauna, Outdoor Pool, Jacuzzi, Party Room, Guest suites, and 24 Hrs. Concierge. Motivated Sellers, don't miss this opportunity, unit is Priced to Sell. (id:51532)
Tags
| Property Summary |
|---|
| Building |
|---|
| Level | Rooms | Dimensions |
|---|---|---|
| Main level | Living room | 3.499 m x 3.048 m |
| Dining room | 3.53 m x 2.789 m | |
| Kitchen | 3.53 m x 2.789 m | |
| Bedroom | 2.969 m x 3.43 m |
| Features | |||||
|---|---|---|---|---|---|
| Carpet Free | In suite Laundry | Underground | |||
| Garage | Window Coverings | Central air conditioning | |||
| Recreation Centre | Party Room | Exercise Centre | |||




























