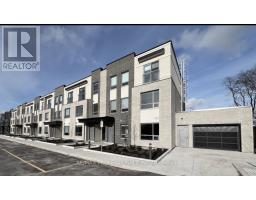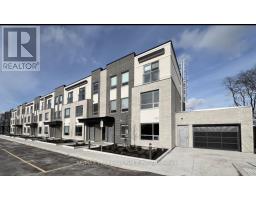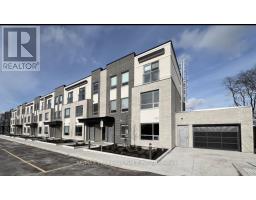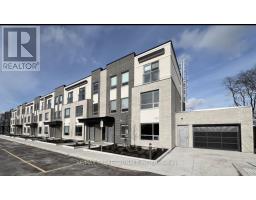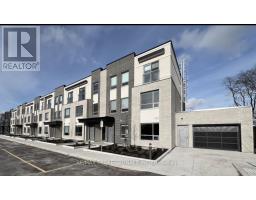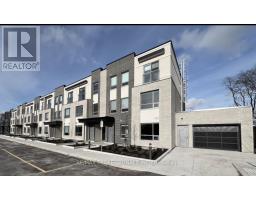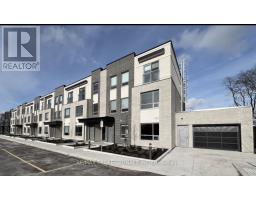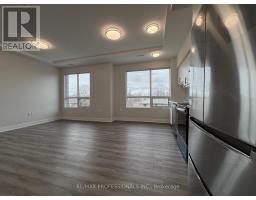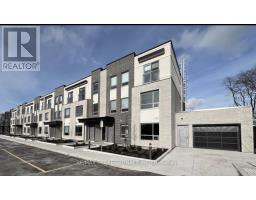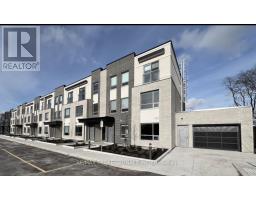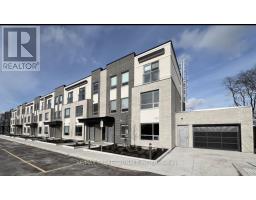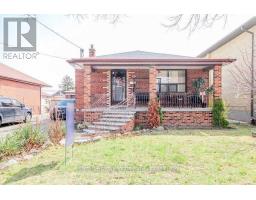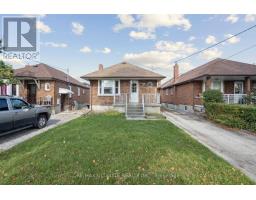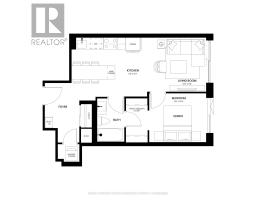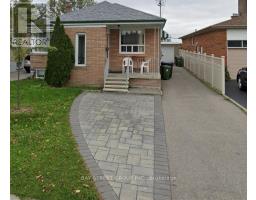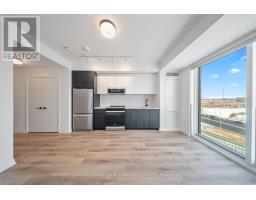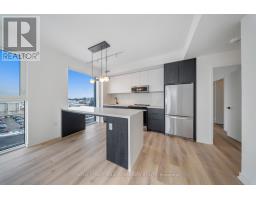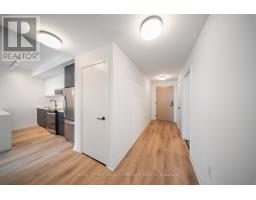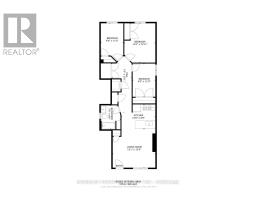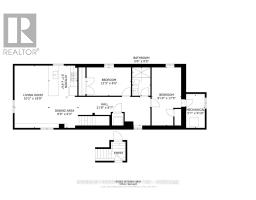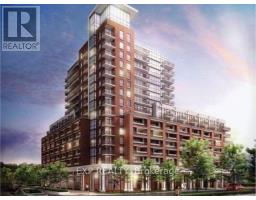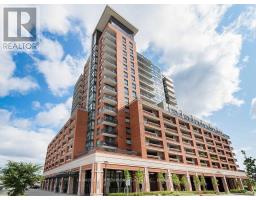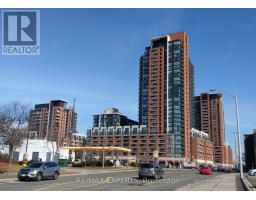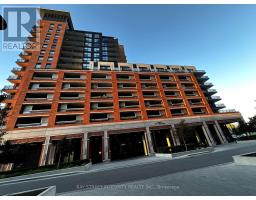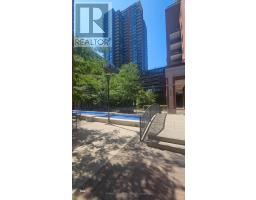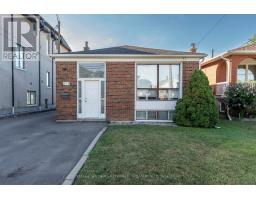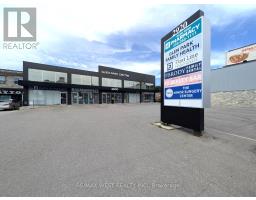TH 3 - 16 MCADAM AVENUE, Toronto (Yorkdale-Glen Park), Ontario, CA
Address: TH 3 - 16 MCADAM AVENUE, Toronto (Yorkdale-Glen Park), Ontario
4 Beds3 BathsNo Data sqftStatus: Rent Views : 116
Price
$4,899
Summary Report Property
- MKT IDW12262574
- Building TypeRow / Townhouse
- Property TypeSingle Family
- StatusRent
- Added5 days ago
- Bedrooms4
- Bathrooms3
- AreaNo Data sq. ft.
- DirectionNo Data
- Added On22 Oct 2025
Property Overview
Executive Townhouse , Designer Style Finishes. 4 Bedrooms And 3 Washroom. 2800 Sqft Of Living Space On 3 Levels Including Basement. Hardwood Flooring Throughout With Walk Out To Balconies On All 3 Levels. 2 Underground Parking Spaces. **EXTRAS** Use Of Amenities At Adjoining Condo Building. Great Location, Steps To Yorkdale Shopping Centre And Hwy 401 (id:51532)
Tags
| Property Summary |
|---|
Property Type
Single Family
Building Type
Row / Townhouse
Storeys
3
Square Footage
2750 - 2999 sqft
Community Name
Yorkdale-Glen Park
Title
Condominium/Strata
Parking Type
Underground,Garage
| Building |
|---|
Bedrooms
Above Grade
4
Bathrooms
Total
4
Interior Features
Flooring
Hardwood, Concrete
Basement Type
N/A (Unfinished)
Building Features
Square Footage
2750 - 2999 sqft
Heating & Cooling
Cooling
Central air conditioning
Heating Type
Forced air
Exterior Features
Exterior Finish
Concrete
Neighbourhood Features
Community Features
Pets not Allowed
Maintenance or Condo Information
Maintenance Management Company
Dream Maker Property Mgmt
Parking
Parking Type
Underground,Garage
Total Parking Spaces
1
| Level | Rooms | Dimensions |
|---|---|---|
| Second level | Bedroom | 4.53 m x 3.55 m |
| Bedroom 2 | 4.54 m x 4.19 m | |
| Laundry room | 1.9 m x 1.12 m | |
| Third level | Bedroom 3 | 4.54 m x 3.51 m |
| Primary Bedroom | 5.11 m x 4.53 m | |
| Basement | Recreational, Games room | 13.61 m x 4.4 m |
| Main level | Living room | 6.1 m x 4.5 m |
| Dining room | 6.1 m x 4.5 m | |
| Kitchen | 4.55 m x 4.29 m |
| Features | |||||
|---|---|---|---|---|---|
| Underground | Garage | Central air conditioning | |||






































