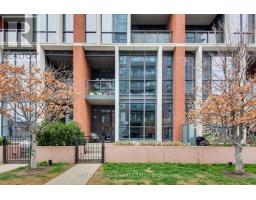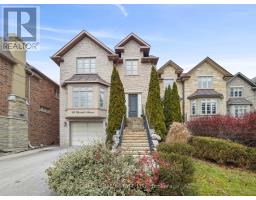#10 -121 PRESCOTT AVE, Toronto, Ontario, CA
Address: #10 -121 PRESCOTT AVE, Toronto, Ontario
Summary Report Property
- MKT IDW8260400
- Building TypeApartment
- Property TypeSingle Family
- StatusBuy
- Added1 weeks ago
- Bedrooms2
- Bathrooms2
- Area0 sq. ft.
- DirectionNo Data
- Added On07 May 2024
Property Overview
Experience the unique charm of Stockyard Lofts, a boutique building with a rich history in Toronto's vibrant west end. Originally a 1910 tannery, this intimate residence offers only 27 distinctive units. This sun-drenched southeast-facing 1+1 loft, boasts 11 ft. ceilings, hardwood floors, and exposed beams. Enjoy unobstructed city views from sunrise to sunset. The modern kitchen features ample storage, and custom closets add functionality. The spacious layout includes a large bedroom, a versatile den, two updated bathrooms, ensuite laundry, and an open balcony. The modern kitchen is equipped with ample storage, and the loft is complemented by custom closets and abundant storage, enhancing functionality and style. The unit includes one parking spot and locker, with all-inclusive maintenance fees. Don't miss this rare opportunity town a blend of Toronto's historic charm and modern amenities. **** EXTRAS **** All-Inclusive Maintenance Fees, Parking & Locker, Ensuite Laundry, Corner unit with south facing balcony. Ample Visitor parking, close to transit and Stockyards. (id:51532)
Tags
| Property Summary |
|---|
| Building |
|---|
| Level | Rooms | Dimensions |
|---|---|---|
| Main level | Living room | 5.2 m x 7.4 m |
| Dining room | 5.2 m x 7.4 m | |
| Kitchen | 2.9 m x 3.5 m | |
| Primary Bedroom | 3.7 m x 3.7 m | |
| Den | 1.6 m x 1.6 m |
| Features | |||||
|---|---|---|---|---|---|
| Balcony | Central air conditioning | Storage - Locker | |||
| Visitor Parking | |||||










































