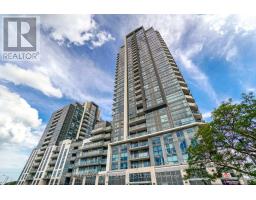#1012 -2756 OLD LESLIE ST, Toronto, Ontario, CA
Address: #1012 -2756 OLD LESLIE ST, Toronto, Ontario
Summary Report Property
- MKT IDC8272582
- Building TypeApartment
- Property TypeSingle Family
- StatusBuy
- Added2 weeks ago
- Bedrooms2
- Bathrooms1
- Area0 sq. ft.
- DirectionNo Data
- Added On03 May 2024
Property Overview
Rise and Shine to Beautiful Unobstructed Views of the Sunrise at this Luxury Condo Nestled in the Exclusive Bayview Village! Steps to Leslie Subway Station, Oriole GO Station and North York Hospital! Tastefully Painted and Spacious! Newly Upgraded Spa-Style Washroom! New Engineered Hardwood Thru-Out and New Ceramics in Foyer and Washroom! This Sub-Penthouse Suite Boasts 10-Foot Ceilings, a Welcoming Open Concept Floorplan and an Enchanting East-Facing View! Modern Kitchen with Stainless Steel Appliances, Granite Countertops and Dining Center Island! Inviting Primary Bedroom with a Walk-In Closet and a Separate Roomy Den to Enjoy as a 2nd Bedroom or Home Office! Relax in Privacy on an Oversized Balcony with a Scenic East View, No conjoined neighbours on either side, and a Clear View Above! Enjoy Complete Peace of Mind and Convenience with 24-hour Security/Concierge, Underground Parking, a Well-Furnished Gym, Indoor pool, Outdoor Terrace + BBQ and Party Room. **** EXTRAS **** Prime Location with Easy Access to Major Highways 401/DVP/404, Shopping at Bayview Village Mall, Fairview Mall, T&T Supermarket, Canadian Tire and IKEA. See and Feel the Apex of Luxury and Convenience in the Heart of Bayview Village! (id:51532)
Tags
| Property Summary |
|---|
| Building |
|---|
| Level | Rooms | Dimensions |
|---|---|---|
| Main level | Living room | 4.67 m x 3.3 m |
| Dining room | 4.67 m x 3.3 m | |
| Kitchen | 4.01 m x 1.57 m | |
| Primary Bedroom | 3.56 m x 2.74 m | |
| Den | 2.64 m x 2.44 m | |
| Other | Measurements not available |
| Features | |||||
|---|---|---|---|---|---|
| Balcony | Central air conditioning | ||||


























































