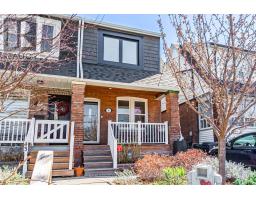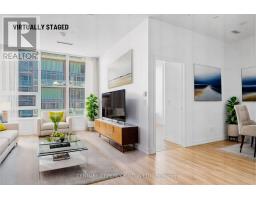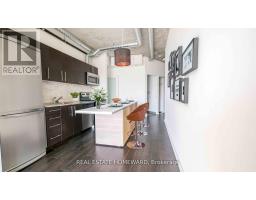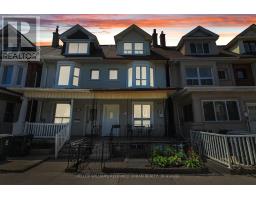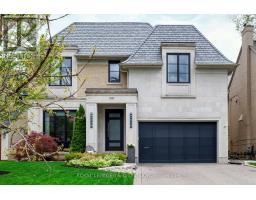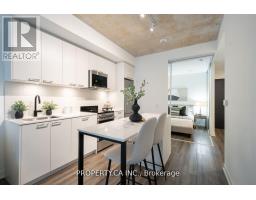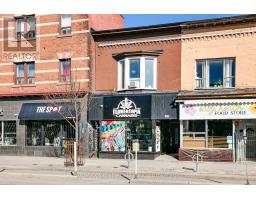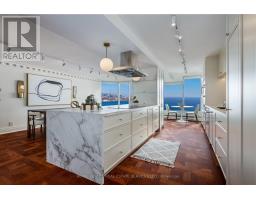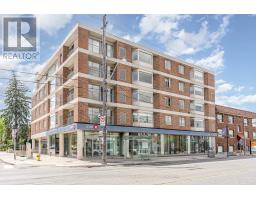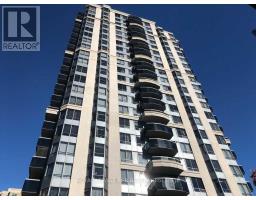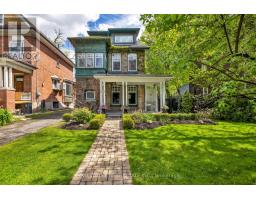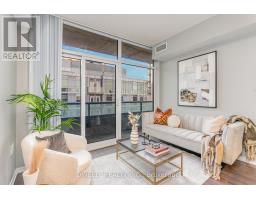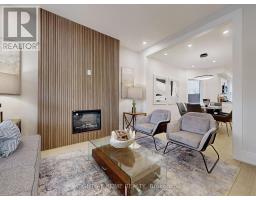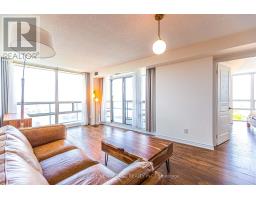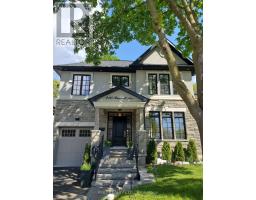#1019 -10 GUILDWOOD PKWY, Toronto, Ontario, CA
Address: #1019 -10 GUILDWOOD PKWY, Toronto, Ontario
Summary Report Property
- MKT IDE8068066
- Building TypeApartment
- Property TypeSingle Family
- StatusBuy
- Added12 weeks ago
- Bedrooms3
- Bathrooms2
- Area0 sq. ft.
- DirectionNo Data
- Added On14 Feb 2024
Property Overview
Natural Light and Open Space Define this Beautiful Suite in Gates of Guildwood. Located in the sought after majestic Scarborough Bluffs Guildwood neighbourhood this privacy gated Condominium Community is situated on 13 acres of lush gardens and parkland with numerous exterior amenities together with many more interior Amenities. With over 1500 square feet, this corner suite, model ""Rowatson"" features a spacious foyer with marble tile flooring. A spacious living room and dining room area with gas fireplace, plus cornice moulding detail, beautiful warm newer laminate flooring and walk out to balcony. Enter through double glass french doors to the spacious light filled corner den that features the same beautiful warm laminate flooring. The spacious bright contemporary white kitchen features breakfast area and a walkout to the balcony. This split 2 bedroom floor plan features neutral tone Berber Style broadloom flooring in both bedrooms**** EXTRAS **** with the main four (4) piece bathroom conveniently located off the hallway outside the second bedroom. The wonderfully large primary bedroom features a five (5) piece ensuite bathroom plus walk in closet. (id:51532)
Tags
| Property Summary |
|---|
| Building |
|---|
| Level | Rooms | Dimensions |
|---|---|---|
| Flat | Foyer | 4.34 m x 2.44 m |
| Bathroom | Measurements not available | |
| Living room | 6.15 m x 3.28 m | |
| Dining room | 3.58 m x 2.64 m | |
| Den | 4.27 m x 2.49 m | |
| Kitchen | 3.1 m x 3.05 m | |
| Eating area | 3.05 m x 2.01 m | |
| Primary Bedroom | 5.54 m x 3.4 m | |
| Bedroom 2 | 3.58 m x 3.43 m | |
| Laundry room | 3.4 m x 1.3 m |
| Features | |||||
|---|---|---|---|---|---|
| Cul-de-sac | Conservation/green belt | Balcony | |||
| Central air conditioning | |||||









































