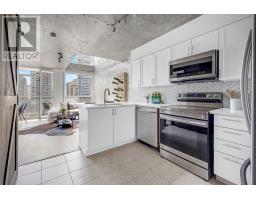1029 KING Street W Unit# 1025 TCNI - Niagara, Toronto, Ontario, CA
Address: 1029 KING Street W Unit# 1025, Toronto, Ontario
Summary Report Property
- MKT ID40576678
- Building TypeApartment
- Property TypeSingle Family
- StatusBuy
- Added2 weeks ago
- Bedrooms2
- Bathrooms2
- Area915 sq. ft.
- DirectionNo Data
- Added On01 May 2024
Property Overview
Rarely available Electra Lofts South-Facing 2-bedroom Penthouse! A beautiful, recently updated 2 bed + 2 Bath, two-storey loft, with walk outs to a main floor balcony and breathtaking private rooftop terrace. The main level features an open concept layout accentuated by 16 ft ceilings, creating an airy atmosphere. The expansive south-facing windows flood the space with natural light all day, illuminating the sleek concrete walls adding a touch of urban sophistication. The real gem of this property lies above — a private rooftop terrace awaits, offering a south facing panoramic view of the surrounding cityscape, and a view of the lake! Whether it's hosting gatherings under the stars or indulging in quiet moments of reflection, this outdoor oasis is sure to impress. Experience the epitome of urban living at 1029 King Street West, a fusion of contemporary design, premium amenities (upgraded gym, cardio room, party room), and optimal location. Condo is located at the intersection of Trinity Bellwoods, King West, Liberty Village, and the Ossington strip, with the King Street streetcar steps from the front door. (id:51532)
Tags
| Property Summary |
|---|
| Building |
|---|
| Land |
|---|
| Level | Rooms | Dimensions |
|---|---|---|
| Second level | 4pc Bathroom | 5'2'' x 10'10'' |
| Bedroom | 9'2'' x 10'5'' | |
| Primary Bedroom | 9'3'' x 11'4'' | |
| Main level | 2pc Bathroom | 5'9'' x 4'11'' |
| Living room | 13'6'' x 15'8'' | |
| Kitchen | 11'0'' x 9'0'' |
| Features | |||||
|---|---|---|---|---|---|
| Southern exposure | Balcony | Skylight | |||
| Underground | None | Dishwasher | |||
| Dryer | Refrigerator | Stove | |||
| Washer | Central air conditioning | Party Room | |||










































