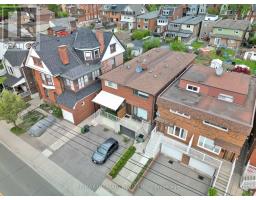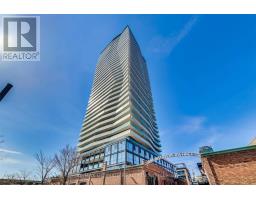#103 -235 SHERWAY GARDENS RD, Toronto, Ontario, CA
Address: #103 -235 SHERWAY GARDENS RD, Toronto, Ontario
Summary Report Property
- MKT IDW8302252
- Building TypeApartment
- Property TypeSingle Family
- StatusBuy
- Added2 weeks ago
- Bedrooms2
- Bathrooms2
- Area0 sq. ft.
- DirectionNo Data
- Added On03 May 2024
Property Overview
Enjoy Living In This Rare And Beautifully Laid Out 9ft Ceiling Condo In Etobicoke's Most Sought-After Area. One Sherway Condominiums Offer Residences Top Tier Amenities, High Level Building Management And Security, You Will Feel Nothing Short Of Luxury, Comfort And Convenience. This Rare One Bedroom And Den Offers 699 Square Feet of Living Space, 2 Full Baths, A Large Terrace With 215 Square Feet of Outdoor Space And A Extra Large Storage Locker. Take Advantage Of Having The Convenience Of 2 Entry Options Into Your Condo, You Will Feel As Though You Live In A Townhome. Situated In A Prestigious Neighbourhood, Steps Away From The Highly Sophisticated Sherway Gardens Mall, Transit And 400 Series Highway Access, This Condo Promises A Lifestyle Of Convenience And Modern Luxury. This Is Your Opportunity To Secure A Stunning Condo With Outstanding Value. **** EXTRAS **** Existing Fridge, Stove, Dishwasher, Microwave, Washer, Dryer, All Light Fixtures, Built In Upper Cabinet, Motorized Window Blinds, 1 Underground Parking, 1 Locker (id:51532)
Tags
| Property Summary |
|---|
| Building |
|---|
| Level | Rooms | Dimensions |
|---|---|---|
| Flat | Living room | 5.13 m x 3.63 m |
| Kitchen | 5.13 m x 3.63 m | |
| Primary Bedroom | 2.69 m x 2.54 m | |
| Bedroom | 3.42 m x 2.69 m | |
| Den | 2.31 m x 2.05 m |
| Features | |||||
|---|---|---|---|---|---|
| Visitor Parking | Central air conditioning | Storage - Locker | |||
| Security/Concierge | Party Room | Visitor Parking | |||
| Exercise Centre | |||||

















































