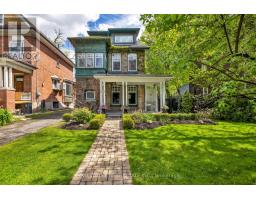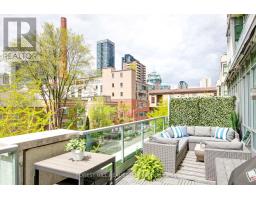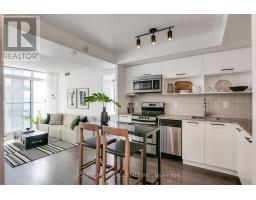105 GREENWOOD AVE, Toronto, Ontario, CA
Address: 105 GREENWOOD AVE, Toronto, Ontario
Summary Report Property
- MKT IDE8313650
- Building TypeHouse
- Property TypeSingle Family
- StatusBuy
- Added1 weeks ago
- Bedrooms3
- Bathrooms2
- Area0 sq. ft.
- DirectionNo Data
- Added On07 May 2024
Property Overview
Welcome to 105 Greenwood Ave, a modern & charming semi-detached home in the heart of vibrant Leslieville. You're greeted by a proper foyer before a bright & inviting living space with hand-scraped oak hardwood floors, leading to a kitchen w ample storage, stainless steel appliances incl. a gas range & charming eat-in area w wainscotting. Upstairs find 2 generously sized bedrooms flooded w natural light, a gorgeous bay window in the large primary rm, convenient 2nd floor laundry & a spacious 4pc bathroom. Step outside to your own backyard retreat; have your morning coffee on the deck in the quiet & private yard, use the gas line hookup for those summer BBQs and exercise your green thumb in the garden. Laneway parking (2 sml car) provides convenient access & additional outdoor space for parking or storage. Coveted fully separate basement apartment w own entrance provides financial cushion w an over-sized bedroom & wall-to-wall closet, 3pc bathroom & kitchen with stainless steel appliances. **** EXTRAS **** Approx 4700/mo potential income. Vacant possession on closing. Steps to Greenwood Park (with outdoor skating trail, splash pool & dog park), a short stroll to trendy Queen East shops & restaurants, or hop on a very quick transit downtown. (id:51532)
Tags
| Property Summary |
|---|
| Building |
|---|
| Level | Rooms | Dimensions |
|---|---|---|
| Second level | Primary Bedroom | 4.3 m x 3.8 m |
| Bedroom 2 | 3.2 m x 2.9 m | |
| Lower level | Primary Bedroom | 3.65 m x 3.65 m |
| Living room | 3.65 m x 2.13 m | |
| Kitchen | 2.9 m x 2.3 m | |
| Main level | Living room | 3.9 m x 3.8 m |
| Dining room | 4.9 m x 3.8 m | |
| Kitchen | 4.9 m x 3.8 m |
| Features | |||||
|---|---|---|---|---|---|
| Lane | Apartment in basement | Separate entrance | |||
| Central air conditioning | |||||

























































