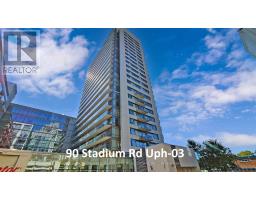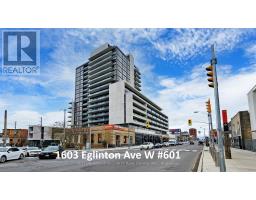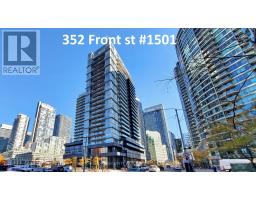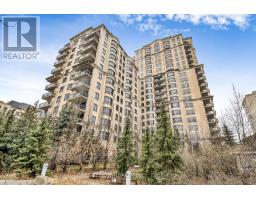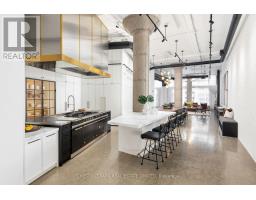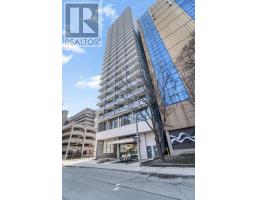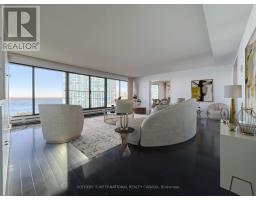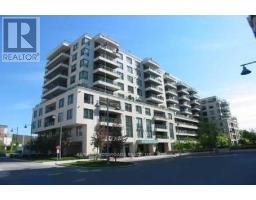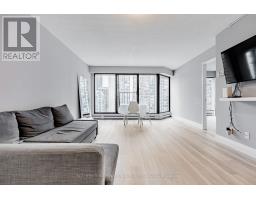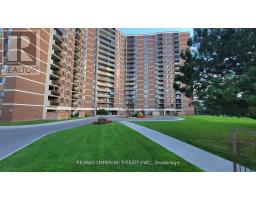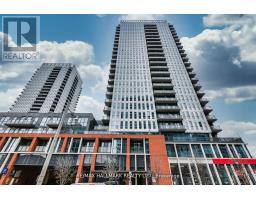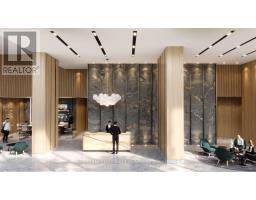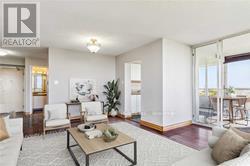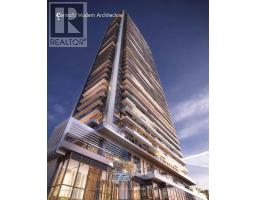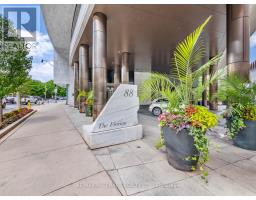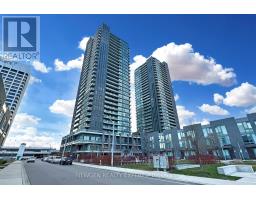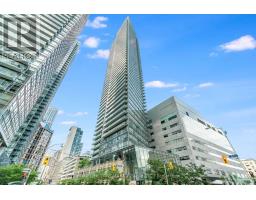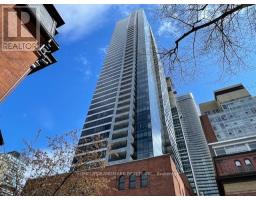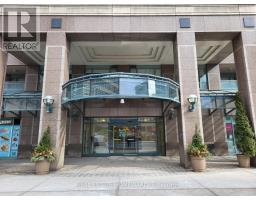1083 GLENCAIRN AVENUE, Toronto, Ontario, CA
Address: 1083 GLENCAIRN AVENUE, Toronto, Ontario
3 Beds2 Baths0 sqftStatus: Buy Views : 898
Price
$1,070,000
Summary Report Property
- MKT IDW8262702
- Building TypeHouse
- Property TypeSingle Family
- StatusBuy
- Added2 weeks ago
- Bedrooms3
- Bathrooms2
- Area0 sq. ft.
- DirectionNo Data
- Added On14 May 2024
Property Overview
Wow-40 ft x 136 ft Lot! Great Opportunity In Highly Sought After Location. Attention All Builders, Renovators, Investors & 1st Time Buyers! Opportunity To Renovate, Top Up Or Custom Build Your Dream Home! Wonderful Family Friendly Neighbourhood Of Yorkdale-Glen Park. Ideal Location With Access To Elite Schools, Food Shops, Restaurants, T.T.C at Doorstep, Places Of Worship and minutes to Lawrence or Eglinton West Subway Station, New Eglinton Crosstown L.R.T, Hwy 401/400/Airport/Allen road! Spacious 2+1 Bedroom Bungalow-2 Bathroom Home, with Separate Back Door to Basement, with 1 Bedroom, 3 pc Bath, can be used converted into In-Law/Nanny Suite Apartment! Large Detach Garage, Huge Private Backyard and Large Wooden Deck. (id:51532)
Tags
| Property Summary |
|---|
Property Type
Single Family
Building Type
House
Storeys
1
Community Name
Yorkdale-Glen Park
Title
Freehold
Land Size
40.05 x 136.13 FT ; No Survey-Lot Size as Per Mpac!.
Parking Type
Detached Garage
| Building |
|---|
Bedrooms
Above Grade
2
Below Grade
1
Bathrooms
Total
3
Interior Features
Appliances Included
Dryer, Garage door opener, Refrigerator, Stove, Washer, Window Coverings
Basement Features
Separate entrance
Basement Type
Partial
Building Features
Foundation Type
Unknown
Style
Detached
Architecture Style
Bungalow
Heating & Cooling
Cooling
Central air conditioning
Heating Type
Forced air
Utilities
Utility Sewer
Sanitary sewer
Water
Municipal water
Exterior Features
Exterior Finish
Aluminum siding
Parking
Parking Type
Detached Garage
Total Parking Spaces
5
| Level | Rooms | Dimensions |
|---|---|---|
| Basement | Bedroom 3 | 5.94 m x 2.56 m |
| Main level | Living room | 3.99 m x 3.48 m |
| Kitchen | 3.16 m x 2.76 m | |
| Primary Bedroom | 3.77 m x 2.63 m | |
| Bedroom 2 | 3.13 m x 2.31 m | |
| Dining room | 2.63 m x 2.3 m |
| Features | |||||
|---|---|---|---|---|---|
| Detached Garage | Dryer | Garage door opener | |||
| Refrigerator | Stove | Washer | |||
| Window Coverings | Separate entrance | Central air conditioning | |||




























