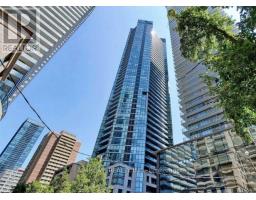#1120 -70 ROEHAMPTON AVE, Toronto, Ontario, CA
Address: #1120 -70 ROEHAMPTON AVE, Toronto, Ontario
Summary Report Property
- MKT IDC8316208
- Building TypeApartment
- Property TypeSingle Family
- StatusBuy
- Added1 weeks ago
- Bedrooms2
- Bathrooms2
- Area0 sq. ft.
- DirectionNo Data
- Added On08 May 2024
Property Overview
Discover The Urban Oasis Of Suite 1120 at 70 Roehampton Avenue, Nestled In The Vibrant Heart Of Midtown Toronto. A Prestigious Tridel Development. The Thoughtfully Split Layout Ensures Privacy And Comfort, This Open Concept Living, Dining, And Kitchen Area Creates An Ideal Space For Both Everyday Living And Entertaining With Unobstructed Panoramic Views Of The Cityscape. Families Will Appreciate The Proximity To Great Schools Including North Toronto Collegiate. Commuting Is Made Easy With Quick Access To The TTC And Future Eglington Crosstown LRT. Steps From Popular Restaurants, Bars, Retail, Grocery Stores, Cinema, And Other Exciting Entertainment Options That Midtown Has To Offer. This Superbly Managed Building With Low Maintenance Fees & Resort-like Amenities: Indoor Pool, Gym, Party Room, Outdoor BBQ Lounge, Guest Suites, Visitor Parking, 24-hr Concierge + More! 2 Parking Spaces + 1 Locker Close To Each Other And The Elevator. **** EXTRAS **** Stainless Steel Fridge, Stove, Over-The-Range Microwave, B/I Dishwasher, Washer & Dryer, Window Coverings, Electric Light Fixtures & 2 Parking Spaces And Locker. (id:51532)
Tags
| Property Summary |
|---|
| Building |
|---|
| Level | Rooms | Dimensions |
|---|---|---|
| Flat | Kitchen | 3.41 m x 2.44 m |
| Living room | 6.06 m x 4.17 m | |
| Dining room | 6.06 m x 4.17 m | |
| Primary Bedroom | 3.66 m x 3.35 m | |
| Bedroom 2 | 3.41 m x 2.74 m |
| Features | |||||
|---|---|---|---|---|---|
| Balcony | Central air conditioning | Storage - Locker | |||
| Security/Concierge | Party Room | Visitor Parking | |||
| Exercise Centre | |||||


























































