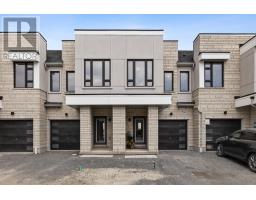#1209 -36 ZORRA ST, Toronto, Ontario, CA
Address: #1209 -36 ZORRA ST, Toronto, Ontario
Summary Report Property
- MKT IDW8214022
- Building TypeApartment
- Property TypeSingle Family
- StatusBuy
- Added1 weeks ago
- Bedrooms3
- Bathrooms2
- Area0 sq. ft.
- DirectionNo Data
- Added On07 May 2024
Property Overview
This Exceptional Corner Suite Boasts Over 1100 Sq Ft Of Meticulously Designed Living Space. Every Detail of this Stunning Unit Has Been Thoughtfully Upgraded, Promising A Move-In Ready Experience. Both Generously Sized Bedrooms feature Floor-To-Ceiling Windows, Flooding The Rooms With Invigorating Natural Light. The Spacious Den, Complete With Built-in Storage, Offers A Versatile Space Perfect For Your Work-From-Home Needs. The Intelligently Designed Layout Ensures That No Space is Wasted. Enjoy Captivating Views of The Lake and Sunset From Every Room In The Unit As Well As the Oversized Wrap-Around Balcony. Custom Drapery and Lighting Fixtures Adorn Every Room, While Striking Wall Panels Add a Touch Of Modern Sophistication To The Space. With Every Inch Utilized To It's Fullest Potential, This Suite Epitomizes Both Luxury and Functionality **** EXTRAS **** The Building Offers A Range Of Amenities: A Rooftop Pool w/Cabanas, Fire Pits, and BBQ Area; A lobby with 24 Hr Concierge, Gym, Sauna, Pet Wash Station, Co-Working Space, Guest Suites, An Exclusive Shuttle To Kipling Station for Residents (id:51532)
Tags
| Property Summary |
|---|
| Building |
|---|
| Level | Rooms | Dimensions |
|---|---|---|
| Main level | Foyer | Measurements not available |
| Primary Bedroom | 2.74 m x 2.86 m | |
| Bedroom | 2.8 m x 2.53 m | |
| Den | 2.29 m x 2.65 m | |
| Kitchen | 4.24 m x 4.69 m | |
| Kitchen | 4.24 m x 4.69 m | |
| Living room | 4.24 m x Measurements not available |
| Features | |||||
|---|---|---|---|---|---|
| Balcony | Central air conditioning | Storage - Locker | |||
| Security/Concierge | Party Room | Visitor Parking | |||
| Exercise Centre | |||||



























































