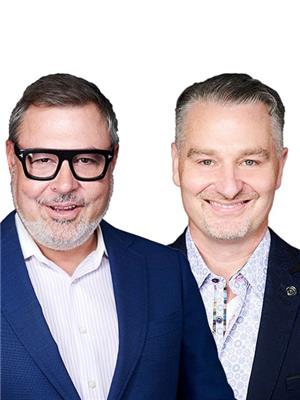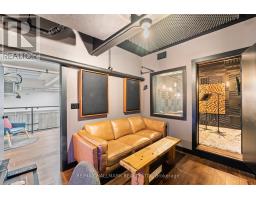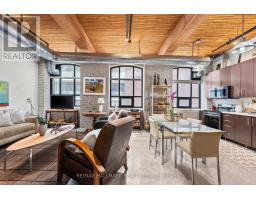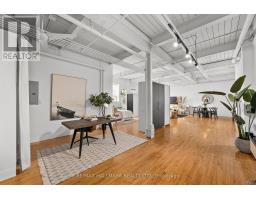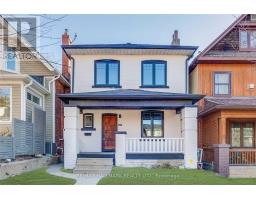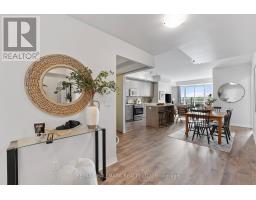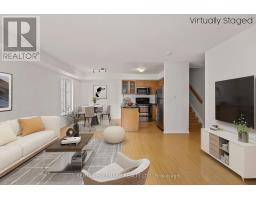#136 , Toronto, Ontario, CA
Address: #136 -1173 DUNDAS ST E, Toronto, Ontario
Summary Report Property
- MKT IDE8308654
- Building TypeApartment
- Property TypeSingle Family
- StatusBuy
- Added1 weeks ago
- Bedrooms1
- Bathrooms1
- Area0 sq. ft.
- DirectionNo Data
- Added On06 May 2024
Property Overview
Fabulous Martin Pilchner designed music recording facility in the iconic i-Zone live/work building. Ideal for recording studio, record label, or your next home! Over 2000 sqft. $250,000 spent in renovations. Buyer could easily demo the studios and create their dream loft in this incredible space. Steel beams & barn board create a warm but industrial atmosphere. Owned surface parking directly in front of the front doors. Ensuite locker. Beautiful kitchenette w/ trendy subway tile backsplash & SMEG fridge. Buyer could easily add stove in the kitchen to make it a full kitchen (electrical already in place). 4pc bath soaker tub. Polished concrete floors on main & engineered hardwood on mezzanine. Very cool lighting throughout. Studio comprised of main console room & vocal room on mezzanine level, pot lights underneath. Second mezzanine above front door, perfect for extra storage room or small bdrm. Phenomenal acoustics built to the highest standards. It's one of the homes of the award winning Farmhouse Creative Labs. Pet friendly.Seconds to the DVP & Queen East Streetcar. **** EXTRAS **** Additional rental parking available close by. Should the buyer convert it back to residential the property taxes would then go significantly down. (id:51532)
Tags
| Property Summary |
|---|
| Building |
|---|
| Level | Rooms | Dimensions |
|---|---|---|
| Main level | Foyer | 5.65 m x 3.8 m |
| Kitchen | 7.01 m x 3.41 m | |
| Bathroom | 2.68 m x 2.63 m | |
| Upper Level | Office | 7.02 m x 3.32 m |
| Features | |||||
|---|---|---|---|---|---|
| Visitor Parking | Central air conditioning | Party Room | |||
| Visitor Parking | |||||
































