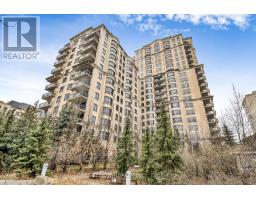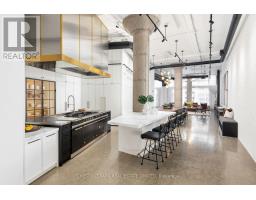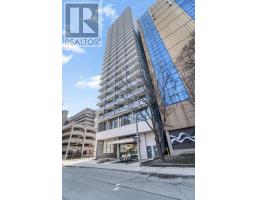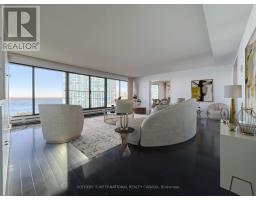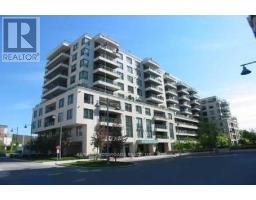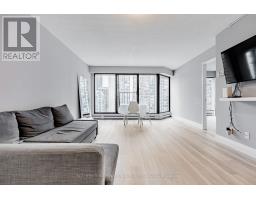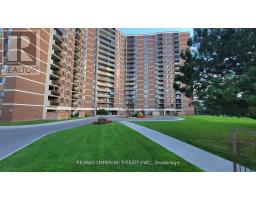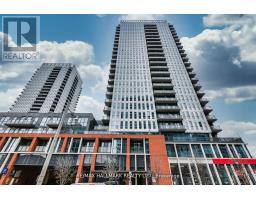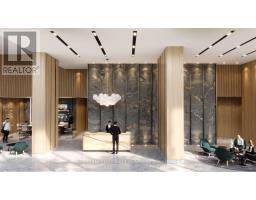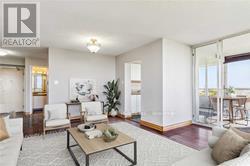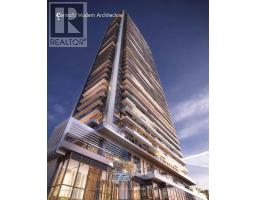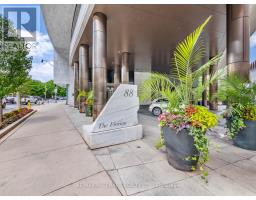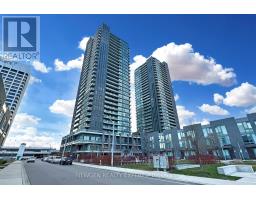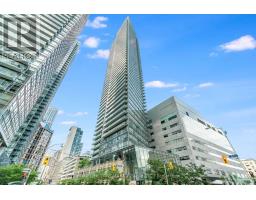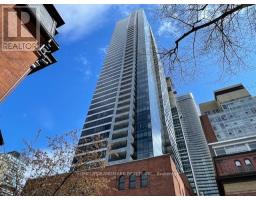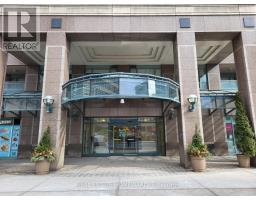1405 - 235 SHERWAY GARDENS ROAD, Toronto, Ontario, CA
Address: 1405 - 235 SHERWAY GARDENS ROAD, Toronto, Ontario
Summary Report Property
- MKT IDW8270838
- Building TypeApartment
- Property TypeSingle Family
- StatusBuy
- Added2 weeks ago
- Bedrooms2
- Bathrooms2
- Area0 sq. ft.
- DirectionNo Data
- Added On14 May 2024
Property Overview
Want the Wow Factor at a Responsible Price-Point! Rarely Available 2 Bdrm, 2 Bath, Split Bedroom Floorplan!! Carpet Free, Clean and Ready To Accomodate Your Future Living Needs. Modern Updated Kitchen. 2 Washrooms, Insuite Laundry, Huge Balcony +++ You cannot beat the location of this Upscale Condo Living between QEW,401 & The Gardiner. State of the Art Amenities (Media Lounge, Meeting Room, Billiards, Theatre Room, Mini Putt and Golf Simulator,Yoga, Gym, Pool/HotTub/Sauna, Party Room +++) Walk to Both Sherway Gardens & Trillium Hospital. Don't miss out. Rarely Available 2 Bedroom, 2 Washroom Split Floorplan in this Specific Tower! Act Fast, Won't Last! **** EXTRAS **** 24Hr Security, 1Min Walk to Bus, 10 Min Drive To Airport, 12 Min Drive To Downtown, Dixie Rail GO, Parks, Schools +++ (id:51532)
Tags
| Property Summary |
|---|
| Building |
|---|
| Level | Rooms | Dimensions |
|---|---|---|
| Flat | Foyer | 3.63 m x 1.13 m |
| Kitchen | 2.21 m x 2.71 m | |
| Living room | 3.18 m x 5.58 m | |
| Dining room | 3.18 m x 5.58 m | |
| Primary Bedroom | 2.72 m x 3.82 m | |
| Bedroom | 2.95 m x 4 m |
| Features | |||||
|---|---|---|---|---|---|
| Wheelchair access | Balcony | Carpet Free | |||
| In suite Laundry | Sauna | Underground | |||
| Garage door opener remote(s) | Dishwasher | Dryer | |||
| Microwave | Refrigerator | Stove | |||
| Washer | Central air conditioning | Security/Concierge | |||
| Recreation Centre | Exercise Centre | Party Room | |||





































