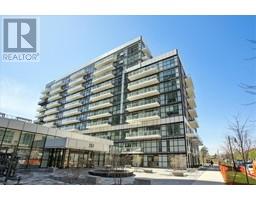#1505 -251 MANITOBA ST, Toronto, Ontario, CA
Address: #1505 -251 MANITOBA ST, Toronto, Ontario
Summary Report Property
- MKT IDW8246338
- Building TypeApartment
- Property TypeSingle Family
- StatusBuy
- Added2 weeks ago
- Bedrooms1
- Bathrooms1
- Area0 sq. ft.
- DirectionNo Data
- Added On01 May 2024
Property Overview
Welcome to 1505 - 251 Manitoba Street, where luxury living meets serene waterfront view. This stunning 590 square foot unit boasts a spacious 109 square foot patio, offering an unparalleled southern exposure of the tranquil waters of Lake Ontario. Step inside to discover a world of modern elegance and convenience. From the stylish grand lobby with its attentive 24-hour concierge service to the state-of-the-art amenities, every detail has been meticulously crafted to elevate your living experience. Indulge in the ultimate relaxation at the tranquil spa, complete with a rejuvenating sauna. Step outside to the beautifully landscaped outdoor courtyard, where you'll find inviting dining tables nestled among lush greenery. And when it's time to soak up the sun, head to the luxurious outdoor pool for a refreshing swim. Convenience meets comfort with quick access to the highway, making commuting a breeze. Plus, with the lake promenade and an array of restaurants just a short walk away, you'll have endless opportunities to explore and unwind. Experience the epitome of modern living at 1505- 251 Manitoba Street - a truly wonderful place to call home. Schedule your viewing today and start living the lifestyle you deserve! (id:51532)
Tags
| Property Summary |
|---|
| Building |
|---|
| Level | Rooms | Dimensions |
|---|---|---|
| Main level | Bedroom | 3.23 m x 3.05 m |
| Kitchen | 5.94 m x 3.35 m | |
| Living room | 5.94 m x 3.35 m | |
| Bathroom | Measurements not available | |
| Den | 1.98 m x 2.07 m |
| Features | |||||
|---|---|---|---|---|---|
| Balcony | Central air conditioning | Storage - Locker | |||
| Security/Concierge | Party Room | Exercise Centre | |||
| Recreation Centre | |||||



























































