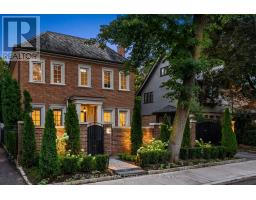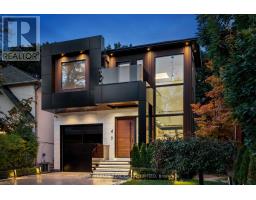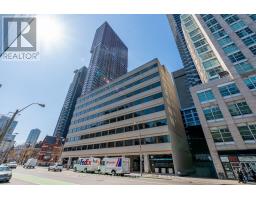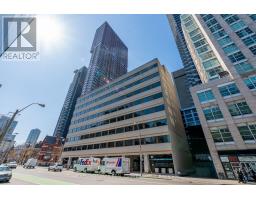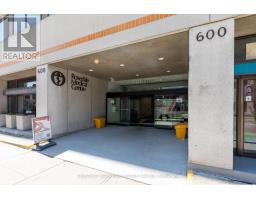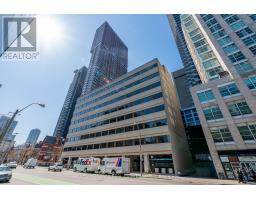#1508 -88 BROADWAY AVE, Toronto, Ontario, CA
Address: #1508 -88 BROADWAY AVE, Toronto, Ontario
Summary Report Property
- MKT IDC8238760
- Building TypeApartment
- Property TypeSingle Family
- StatusBuy
- Added1 weeks ago
- Bedrooms2
- Bathrooms2
- Area0 sq. ft.
- DirectionNo Data
- Added On07 May 2024
Property Overview
Welcome to this perfect two-bedroom, two-bathroom split-plan apartment at Yonge & Eglinton. Tucked away out of the hustle & bustle of the area but still close enough to walk to everything your heart desires. This apartment is efficient and has everything you need. As you enter the nine-foot ceilings, a large coat closet and spacious hallway to feature art greet you with a sightline through to the large North-facing window with unobstructed views. The kitchen features stainless steel appliances, granite counter tops, tile floor and large island with plenty of counter space. The living room is open to the kitchen and separates the two bedrooms. The primary bedroom has a large ensuite and the bedroom itself is big enough for a king-sized bed allowing for space around the bed. The secondary bedroom is multi-functional and could be used as an office or guest bedroom. It has access to the balcony via sliding door. This bedroom is next to the second full bathroom for ease of use by guests. One owned parking included. **** EXTRAS **** Managed by Crossbridge, Indoor pool, Gym & amenities, Common area hallways recently renovated, Pets allowed, Party Room, Ample visitor parking, 24 hour Concierge, multiple parks nearby, Close to shops at Yonge/Eglinton (id:51532)
Tags
| Property Summary |
|---|
| Building |
|---|
| Level | Rooms | Dimensions |
|---|---|---|
| Main level | Foyer | 2.67 m x 1.42 m |
| Kitchen | 3.66 m x 2.59 m | |
| Living room | 4.39 m x 3.28 m | |
| Laundry room | 0.97 m x 0.91 m | |
| Primary Bedroom | 4.98 m x 3.43 m | |
| Bathroom | 3.05 m x 1.73 m | |
| Bedroom 2 | 2.57 m x 2.54 m | |
| Bathroom | 2.54 m x 1.47 m | |
| Other | 2.41 m x 1.63 m |
| Features | |||||
|---|---|---|---|---|---|
| Balcony | Central air conditioning | Security/Concierge | |||
| Party Room | Visitor Parking | Exercise Centre | |||

































