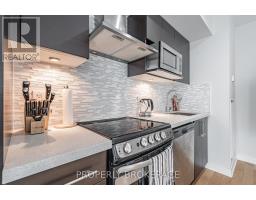170 SUDBURY ST, Toronto, Ontario, CA
Address: 170 SUDBURY ST, Toronto, Ontario
Summary Report Property
- MKT IDC8268796
- Building TypeApartment
- Property TypeSingle Family
- StatusBuy
- Added1 weeks ago
- Bedrooms2
- Bathrooms1
- Area0 sq. ft.
- DirectionNo Data
- Added On05 May 2024
Property Overview
Welcome to your own slice of urban paradise at 'The Curve' on Sudbury St.! Step into unit 107, a 715 sqft haven with 2 bedrooms, 1 bathroom, and a galley kitchen that's begging for your culinary adventures. Who needs a parking spot when you're this close to the action? Facing Northeast, your small balcony offers a cozy spot to sip your morning coffee while soaking in the sunrise. With exposed concrete ceilings giving that industrial chic vibe, and freshly painted walls in Benjamin Moore's 'Silver Satin', this unit is as stylish as it gets. Plus, with newly refreshed cabinets and new vinyl flooring, you'll feel like you're living in a Pinterest dream. As a corner unit, you light on both sides, with no ginormous concrete column or pillar in the middle of the room. And let's talk about convenience with its own private entrance/foyer, coming home has never felt so exclusive. But wait, there's more! With a Walk Score of 97, Transit Score of 91, and Bike Score of 83, you're nestled right in the meat (pun intended) of vibrant West Queen West/Parkdale and the shopping haven of Liberty Village whether you're craving a trendy brunch spot or itching for some retail therapy, everything you need is just steps away. Don't miss out on this curveball of a condo it's time to make Sudbury St. your stylish stomping ground! **** EXTRAS **** If attending Open House please RSVP. (id:51532)
Tags
| Property Summary |
|---|
| Building |
|---|
| Level | Rooms | Dimensions |
|---|---|---|
| Second level | Bedroom | 2.96 m x 2.2 m |
| Primary Bedroom | 3.11 m x 3.12 m | |
| Kitchen | 1.75 m x 2.65 m | |
| Bathroom | 1.47 m x 2.3 m | |
| Living room | 3.8 m x 3.07 m | |
| Ground level | Foyer | 2.36 m x 1.02 m |
| Features | |||||
|---|---|---|---|---|---|
| Balcony | Visitor Parking | Central air conditioning | |||
| Picnic Area | Exercise Centre | ||||
























































