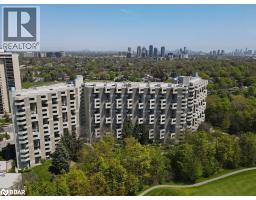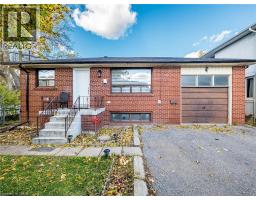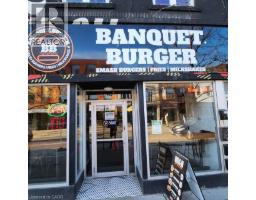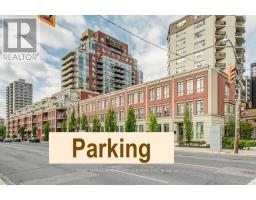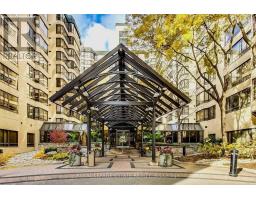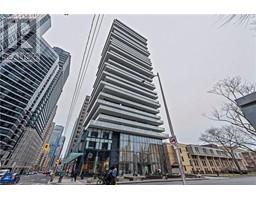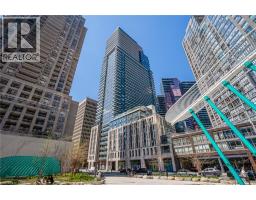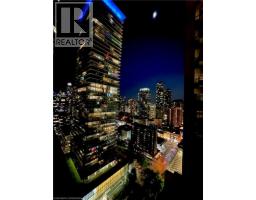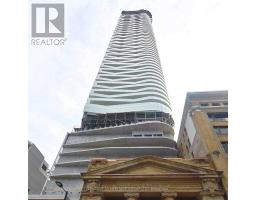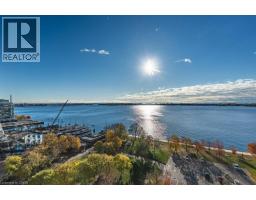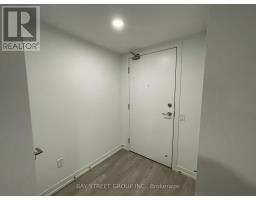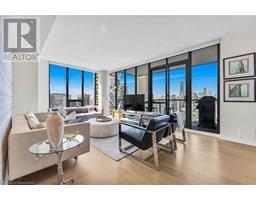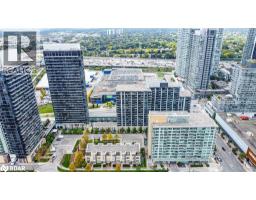1720 EGLINTON Avenue E Unit# 610 TEEE - Eglinton East, Toronto, Ontario, CA
Address: 1720 EGLINTON Avenue E Unit# 610, Toronto, Ontario
Summary Report Property
- MKT ID40761298
- Building TypeApartment
- Property TypeSingle Family
- StatusBuy
- Added13 weeks ago
- Bedrooms2
- Bathrooms2
- Area901 sq. ft.
- DirectionNo Data
- Added On22 Aug 2025
Property Overview
Welcome to your new home at the Paradise condominimums. Welcome to this freshly updated 2-bedroom, 2-bath condo offering comfort, style, and unbeatable access to nature. With brand-new stainless steel kitchen appliances, new carpeting, and fresh paint throughout, this move-in-ready home is perfect for buyers seeking a turnkey property in a prime location. The open-concept living and dining area is filled with natural light and flows seamlessly into a modern kitchen with sleek finishes and ample cabinetry. The primary bedroom features a walk-in closet and private ensuite, while the second bedroom offers flexibility for guests, a home office, or creative space. Located just a 5-minute walk to the East Don Trail, enjoy easy access to scenic paths and green space right outside your door. Building amenities include: - 24-hour security - Tennis court - Outdoor pool - Fully equipped gym - Whirlpool tub - Secure underground parking - BBq - Sauna - Library - Guest suites - Event/meeting space - Secure Bike Storage - Games Room LRT located at your door, DVP, shopping, dining, and schools, this condo combines urban convenience with natural tranquillity. Whether you're a first-time buyer, downsizer, or investor, this is a rare opportunity to own a beautifully refreshed home in a well-managed community. Schedule your private showing today and experience it for yourself. (id:51532)
Tags
| Property Summary |
|---|
| Building |
|---|
| Land |
|---|
| Level | Rooms | Dimensions |
|---|---|---|
| Main level | Laundry room | 5'10'' x 5'11'' |
| 3pc Bathroom | 5'2'' x 8'8'' | |
| 4pc Bathroom | 9'5'' x 5' | |
| Dining room | 8'9'' x 8'6'' | |
| Bedroom | 8'9'' x 9'6'' | |
| Primary Bedroom | 9'6'' x 12'9'' | |
| Kitchen | 11'0'' x 8'0'' | |
| Living room | 10'2'' x 17'6'' |
| Features | |||||
|---|---|---|---|---|---|
| Southern exposure | Ravine | Conservation/green belt | |||
| Balcony | Automatic Garage Door Opener | Underground | |||
| Covered | Visitor Parking | Dishwasher | |||
| Dryer | Refrigerator | Stove | |||
| Washer | Microwave Built-in | Central air conditioning | |||
| Exercise Centre | Guest Suite | Party Room | |||










































