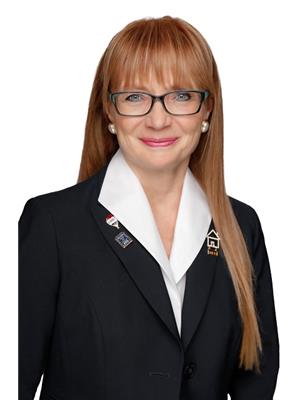181 RIDGEWOOD RD, Toronto, Ontario, CA
Address: 181 RIDGEWOOD RD, Toronto, Ontario
Summary Report Property
- MKT IDE8287454
- Building TypeHouse
- Property TypeSingle Family
- StatusBuy
- Added2 weeks ago
- Bedrooms6
- Bathrooms5
- Area0 sq. ft.
- DirectionNo Data
- Added On02 May 2024
Property Overview
Nestled in the sough after West Rouge lakeside community, this custom executive home is situated on one of the most prestigious streets, known for its luxurious million dollar properties. The property boasts extensive renovations and sits on a massive 100' x 200' private lot offering seasonal lake views from its hilltop location. Spanning 2658 sq ft with additional 1440 sq ft in the walk-out basement, this 2 storey / bungaloft home features a stunning open concept great room with lofty cathedral ceilings. The gourmet kitchen is equipped with granite island, stainless steel appliances and open to the great room. The large primary suite is a luxurious retreat with vaulted ceilings, a fireplace, a 5-piece ensuite, wall-to-wall closets and breathtaking views from the picture window. A huge interlock circular driveway adds to the curb appeal. The bright lower level offers income potential or is ideal for accommodating multiple generations. Conveniently located within walking distance to Rouge beach, TTC buses, Go station, excellent schools and waterfront trails. This home offers a perfect blend of luxury and convenience for discerning buyers. (id:51532)
Tags
| Property Summary |
|---|
| Building |
|---|
| Level | Rooms | Dimensions |
|---|---|---|
| Second level | Primary Bedroom | 5.79 m x 5.56 m |
| Bedroom 2 | 5.79 m x 3.61 m | |
| Lower level | Sitting room | 4.01 m x 3.23 m |
| Bedroom 5 | 4.34 m x 3.12 m | |
| Bedroom | 3.66 m x 3.48 m | |
| Family room | 8.64 m x 2.77 m | |
| Main level | Living room | 5.08 m x 3.9 m |
| Dining room | 3.89 m x 3.89 m | |
| Great room | 6.4 m x 6.58 m | |
| Kitchen | 6.4 m x 6.58 m | |
| Bedroom 3 | 4.04 m x 3.05 m | |
| Bedroom 4 | 3.05 m x 2.46 m |
| Features | |||||
|---|---|---|---|---|---|
| Attached Garage | Separate entrance | Walk out | |||
| Central air conditioning | |||||















































