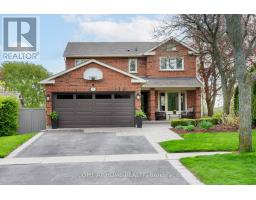#1912 -30 GRAND TRUNK CRES, Toronto, Ontario, CA
Address: #1912 -30 GRAND TRUNK CRES, Toronto, Ontario
Summary Report Property
- MKT IDC8317956
- Building TypeApartment
- Property TypeSingle Family
- StatusBuy
- Added1 weeks ago
- Bedrooms2
- Bathrooms1
- Area0 sq. ft.
- DirectionNo Data
- Added On08 May 2024
Property Overview
Welcome to Infinity 1, an upscale residence in the heart of a vibrant urban landscape, steps away from Union Station, Scotiabank Arena, Rogers Centre, the CN Tower, Metro Toronto Convention Centre, PATH Shopping, the Financial District, and more. This stunning 1+1 bedroom suite boasts a bright open-concept living space with natural light with walk-out balcony access from all rooms to enjoy the CN Tower Skyline. The gourmet kitchen is ideal for entertaining, equipped with top-of-the-line appliances and quartz countertops that extends to a Breakfast Bar. The spacious primary bedroom offers twin double closets in the entry to provide ample storage. Don't miss the chance to experience this fully turnkey unit with an all-inclusive maintenance fee! Plus, this unit comes with locker! Parking space available to rent in the building. Amenities include a 24-hour concierge, indoor pool, sauna, party room, theatre, gym, and more. Walk to nearby attractions and enjoy the convenience of this excellent location! **** EXTRAS **** Fridge, Stove, B/I Dishwasher, Washer And Dryer, All ELFs. Locker. Lounge And Terrace With Bbq. On 7 Th Floor. Media Room With Wi-Fi. (id:51532)
Tags
| Property Summary |
|---|
| Building |
|---|
| Level | Rooms | Dimensions |
|---|---|---|
| Main level | Kitchen | 2.71 m x 2.56 m |
| Living room | 3.23 m x 5.97 m | |
| Dining room | 3.23 m x 5.97 m | |
| Primary Bedroom | 3.05 m x 4.75 m | |
| Den | 3.14 m x 3.35 m |
| Features | |||||
|---|---|---|---|---|---|
| Balcony | Central air conditioning | Storage - Locker | |||
| Security/Concierge | Party Room | Visitor Parking | |||
| Exercise Centre | |||||


























































