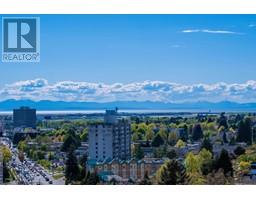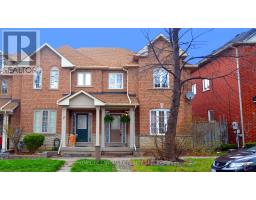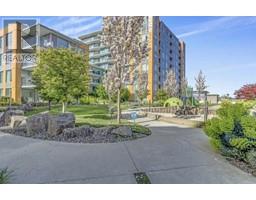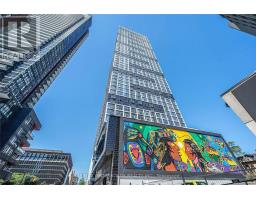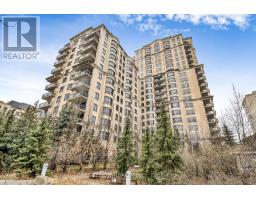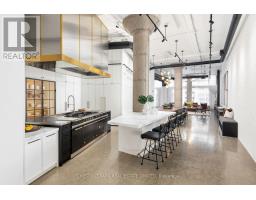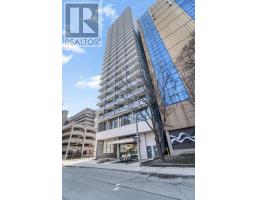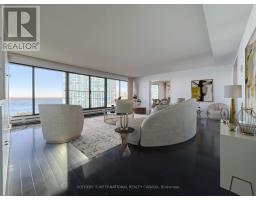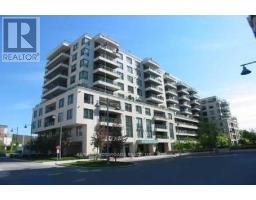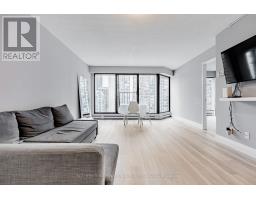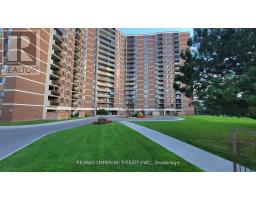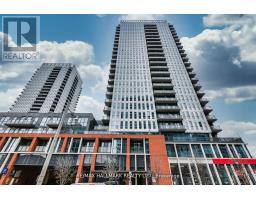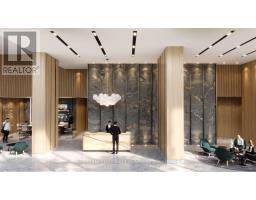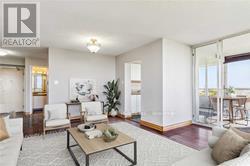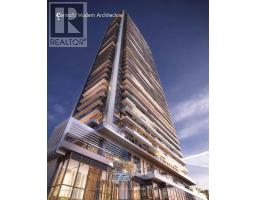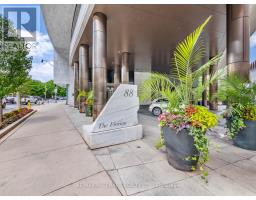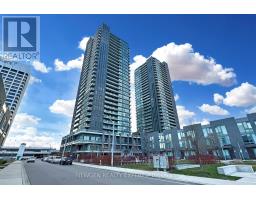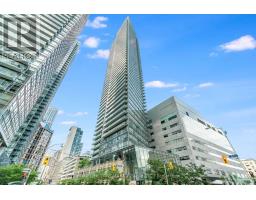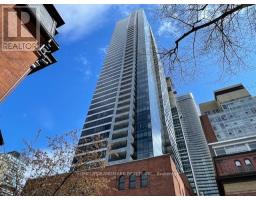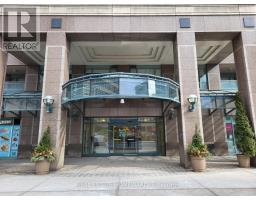2 SORREL CRT, Toronto, Ontario, CA
Address: 2 SORREL CRT, Toronto, Ontario
Summary Report Property
- MKT IDC8311694
- Building TypeHouse
- Property TypeSingle Family
- StatusBuy
- Added3 weeks ago
- Bedrooms7
- Bathrooms5
- Area0 sq. ft.
- DirectionNo Data
- Added On07 May 2024
Property Overview
Magnificent Custom Built Home In Prestigious Location Bayview Village , 60x146 Premium Corner Lot Sitting In (Cul-De-Sac) >> Architect: David Wooldridge >> Masterfully Crafted By Renowned Builder: Robert Hurlburt >> Landscaping By Nan Keenan Design, Nominated For Great Gardens Of North York Contest >> Limestone Trail Garden Shed >> Interlocking Patio >> Gourmet Bamco Kitchen >> Cat5,Crown Moulding ,9'ft doors Thru-Out , All Counter-Top Natural Granite with Waterfall, 3 Skylites In 2nd flr As Sunshine Booster >> Highly Standard with Top Quality finished 6,000 S.F. On 3 Levels Living Space + 488 S.F. Unfin. Area Over Garage (Possibly Converted To Rec Room or Entertaining Area >> 2+6 in Newly Painted Drive way Total 8 Parking. Basement: Radiant Floor Heating, 5th Bedroom, Study + Den,Exercise Room,Gaming Room. Too Many Good To List , The Best One In The Neighborhood Under 4 Mil Comes With All You Can Dream,This Is A Steal, Act Fast . **** EXTRAS **** High End Miele Built-in Appliances : Wall Oven & Gas Burners, 2 Fridges, Dw, Microwave, Washer, Dryer, E.L.F., Window Coverings, (id:51532)
Tags
| Property Summary |
|---|
| Building |
|---|
| Level | Rooms | Dimensions |
|---|---|---|
| Second level | Primary Bedroom | 4.1 m x 3.9 m |
| Bedroom 2 | 4.8 m x 3.9 m | |
| Bedroom 3 | 4.7 m x 3.6 m | |
| Bedroom 4 | 5.1 m x 3 m | |
| Basement | Bedroom 5 | 6.3 m x 3.7 m |
| Recreational, Games room | 8.8 m x 4.5 m | |
| Main level | Living room | 4.6 m x 3.6 m |
| Dining room | 4.6 m x 3.7 m | |
| Kitchen | 4.1 m x 3 m | |
| Eating area | 4.9 m x 3.3 m | |
| Family room | 5.7 m x 4 m | |
| Office | 4.3 m x 3.7 m |
| Features | |||||
|---|---|---|---|---|---|
| Garage | Central air conditioning | ||||










































