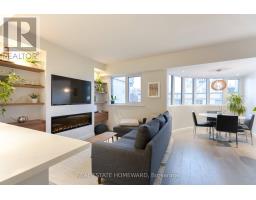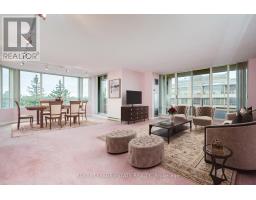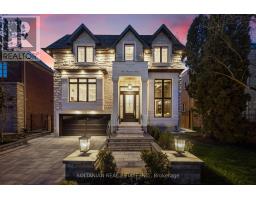#201 -1174 YONGE ST, Toronto, Ontario, CA
Address: #201 -1174 YONGE ST, Toronto, Ontario
Summary Report Property
- MKT IDC8292908
- Building TypeApartment
- Property TypeSingle Family
- StatusBuy
- Added2 weeks ago
- Bedrooms2
- Bathrooms1
- Area0 sq. ft.
- DirectionNo Data
- Added On01 May 2024
Property Overview
Prime Location in Summerhill! At Your Doorstep: Five Thieves Shops, Historic Station LCBO, Pricefield Park, Incredible Restaurants, Seamless Access to Public Transit and Every Convenience Imaginable! This Bright and Spacious 1+1 Bedroom Residence Offers a Modern Open Concept Living, Dining, and Kitchen Area, Bathed in Natural Light from East and West Exposures. Revel in the Elegance of Beautiful Wood Floors Throughout and Unwind in the Fresh Air on Two Outdoor Spaces, Including a Rare Terrace and Balcony. Situated in a Desirable 19-Unit Boutique Building, This Unit Stands Out as One of Only Three with Both a Terrace and a Balcony. With Over 700 Sq Ft of Thoughtfully Designed Interior Space, You'll Find Comfort and Style in Every Corner. Embrace the Pedestrian-Friendly Atmosphere of the Neighborhood and Leave Your Car in the Included Indoor Parking Spot. Exploring Summerhill's Delights on Foot Has Never Been Easier! Whether You're Seeking a Year-round Residence or a Pied-Terre in the Heart of the City, This Property Offers an Unparalleled Lifestyle Opportunity. Make This Gem Your Own Today! **** EXTRAS **** Large 5' X 10' Locker and Coveted Indoor Parking Spot! (id:51532)
Tags
| Property Summary |
|---|
| Building |
|---|
| Level | Rooms | Dimensions |
|---|---|---|
| Main level | Living room | 4.9 m x 3.5 m |
| Dining room | 3 m x 2.8 m | |
| Kitchen | 2.3 m x 2.2 m | |
| Primary Bedroom | 3.1 m x 2.7 m | |
| Den | 3.2 m x 2.5 m | |
| Bathroom | Measurements not available | |
| Storage | 3.05 m x 1.63 m |
| Features | |||||
|---|---|---|---|---|---|
| Visitor Parking | Central air conditioning | Storage - Locker | |||
| Party Room | Visitor Parking | ||||













































