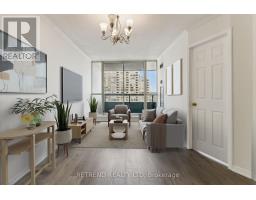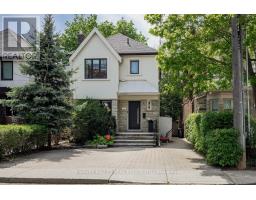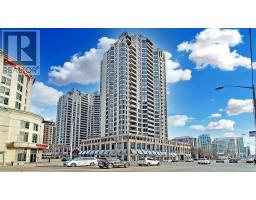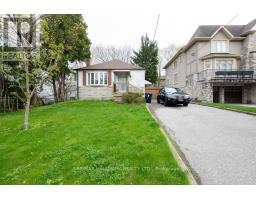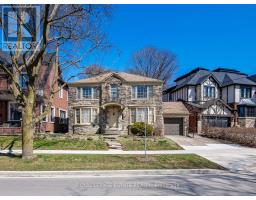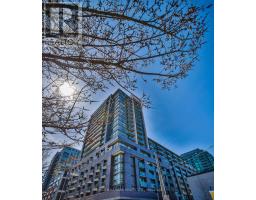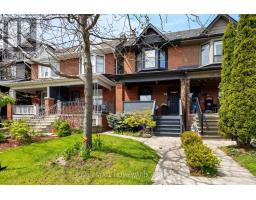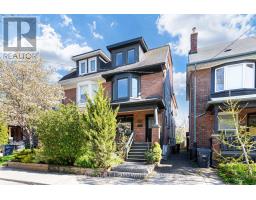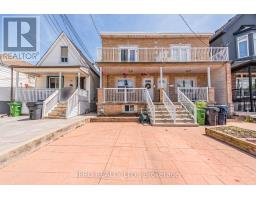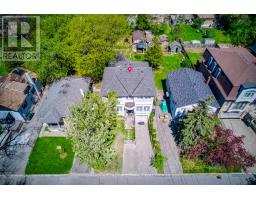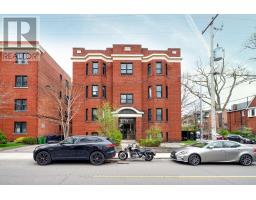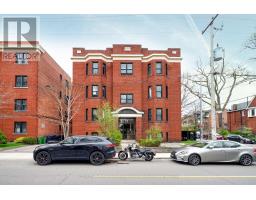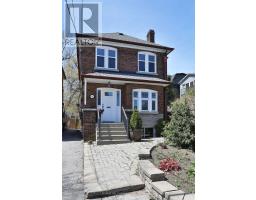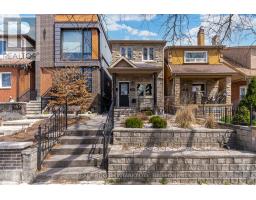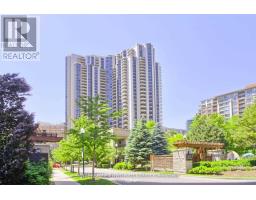#2012 -61 RICHVIEW RD, Toronto, Ontario, CA
Address: #2012 -61 RICHVIEW RD, Toronto, Ontario
Summary Report Property
- MKT IDW8235434
- Building TypeApartment
- Property TypeSingle Family
- StatusBuy
- Added2 days ago
- Bedrooms3
- Bathrooms2
- Area0 sq. ft.
- DirectionNo Data
- Added On07 May 2024
Property Overview
Welcome to the Top of the Humber condos! Step into this spacious 1430 square foot unit featuring three bedrooms plus a sunroom, accompanied by two full bathrooms and ample storage space. Natural light floods through large windows in every bedroom, each equipped with sizable closets, while the primary bedroom boasts an ensuite bathroom and a generous walk-in closet. Recently refreshed with a new coat of paint and upgraded windows and sliding doors, this unit exudes modern charm. Step out onto the oversized balcony and soak in breathtaking sunsets, overlooking the serene surroundings of a quiet dead-end street and the lush greenery of adjacent parkland. Enjoy the convenience of residing in a highly desired, well-managed building offering a plethora of amenities, including 3.6 acres of fenced property and a workshop. With condo fees covering all essentials, you can relish in worry-free living. Located just steps away from schools, shopping centers, parks, and major highways 427 and 401, as well as the future LRT station on Eglinton, this property offers unparalleled accessibility without compromising on tranquility and comfort. Stop searching, start living. Let's make this unit your new home! (id:51532)
Tags
| Property Summary |
|---|
| Building |
|---|
| Level | Rooms | Dimensions |
|---|---|---|
| Main level | Living room | 5.79 m x 3.49 m |
| Dining room | 4.81 m x 2.33 m | |
| Kitchen | 4.53 m x 2.43 m | |
| Solarium | 2.32 m x 2.13 m | |
| Primary Bedroom | 4.52 m x 3.36 m | |
| Bedroom 2 | 4.88 m x 3.02 m | |
| Bedroom 3 | 4.01 m x 3.03 m | |
| Utility room | 2.06 m x 1.23 m |
| Features | |||||
|---|---|---|---|---|---|
| Balcony | Central air conditioning | Storage - Locker | |||
| Party Room | Visitor Parking | Exercise Centre | |||
| Recreation Centre | |||||
































